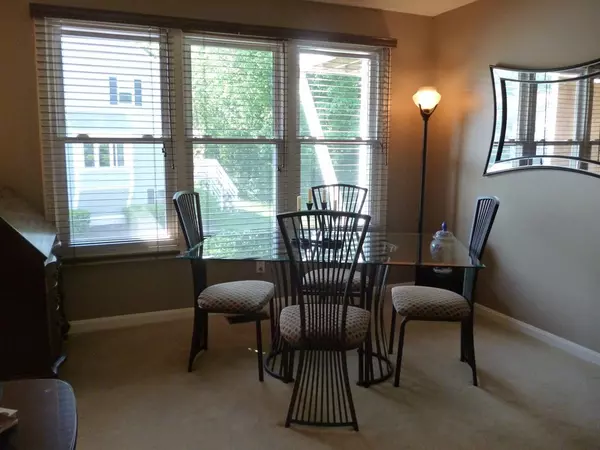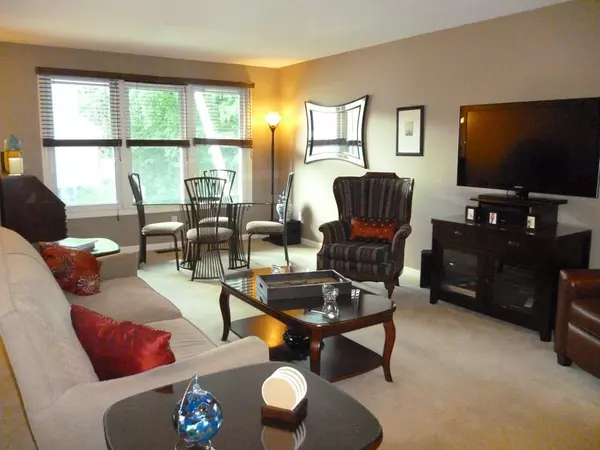$264,900
$264,900
For more information regarding the value of a property, please contact us for a free consultation.
101 South Ave #702 Attleboro, MA 02703
2 Beds
1.5 Baths
1,528 SqFt
Key Details
Sold Price $264,900
Property Type Condo
Sub Type Condominium
Listing Status Sold
Purchase Type For Sale
Square Footage 1,528 sqft
Price per Sqft $173
MLS Listing ID 72336216
Sold Date 08/20/18
Bedrooms 2
Full Baths 1
Half Baths 1
HOA Fees $226/mo
HOA Y/N true
Year Built 1988
Annual Tax Amount $2,832
Tax Year 2018
Property Sub-Type Condominium
Property Description
PRISTINE! Sought after SUGAR CREEK! Best location in Complex, away from busy road with beautiful views from balcony of pond and working fountain & private rear deck. Well run, professionally managed association. Gourmet Kitchen: granite counters, recessed cabinets with glass doors, pantry cupboard, recessed lighting, under counter lights, built-in wine rack, crown molding, Italian tile back splash, Italian tile floor, Top of the Line SS appliances & double ss sink with designer faucet, plus Laundry!. Gas heat, new gas hot water, Central Air, programmable thermostat, Dining Rm & Breakfast Bar. New bathrooms with tile floors granite top vanities with porcelain sinks! Master with French doors to balcony & huge walk-in closet. Spacious 2nd bedroom/office. Replacement windows first floor. Tandem garage or use rear for storage/workshop. Just 1.7 miles to Commuter Rail. ½ mi to RT 95, 295 & Rt 1, Boston/Providence & shopping. Just 20 miles to PVD Airport! One pet allowed with permission.
Location
State MA
County Bristol
Zoning GRB
Direction Rt 95, Exit 3, R off exit on RT123 E (South Ave) 3rd Left into Sugar Creek, last building on Right
Rooms
Primary Bedroom Level Second
Dining Room Flooring - Wall to Wall Carpet, Exterior Access, Open Floorplan
Kitchen Flooring - Stone/Ceramic Tile, Window(s) - Bay/Bow/Box, Pantry, Countertops - Stone/Granite/Solid, Breakfast Bar / Nook, Cabinets - Upgraded, Deck - Exterior, Dryer Hookup - Electric, Exterior Access, Open Floorplan, Recessed Lighting, Remodeled, Stainless Steel Appliances, Pot Filler Faucet, Washer Hookup
Interior
Heating Forced Air, Natural Gas, Individual, Unit Control
Cooling Central Air, Individual, Unit Control
Flooring Tile, Carpet
Appliance Range, Dishwasher, Disposal, Microwave, Refrigerator, Gas Water Heater, Tank Water Heater, Plumbed For Ice Maker, Utility Connections for Electric Range, Utility Connections for Electric Oven, Utility Connections for Electric Dryer
Laundry Flooring - Stone/Ceramic Tile, Main Level, Cabinets - Upgraded, Deck - Exterior, Exterior Access, First Floor, In Unit, Washer Hookup
Exterior
Exterior Feature Decorative Lighting, Rain Gutters, Professional Landscaping
Garage Spaces 2.0
Community Features Public Transportation, Shopping, Park, Golf, Medical Facility, Conservation Area, Highway Access, House of Worship, Private School, Public School, T-Station
Utilities Available for Electric Range, for Electric Oven, for Electric Dryer, Washer Hookup, Icemaker Connection
Roof Type Shingle
Total Parking Spaces 2
Garage Yes
Building
Story 2
Sewer Public Sewer
Water Public, Individual Meter
Schools
Elementary Schools Studley
Middle Schools Coelho
High Schools Ahs
Others
Pets Allowed Breed Restrictions
Read Less
Want to know what your home might be worth? Contact us for a FREE valuation!

Our team is ready to help you sell your home for the highest possible price ASAP
Bought with Jessica Kettell • Bedard Realty





