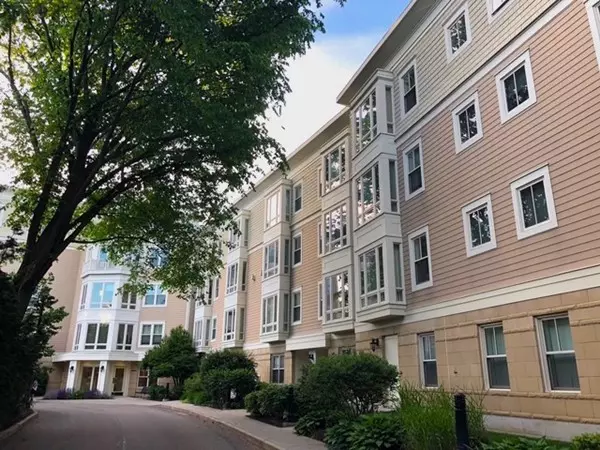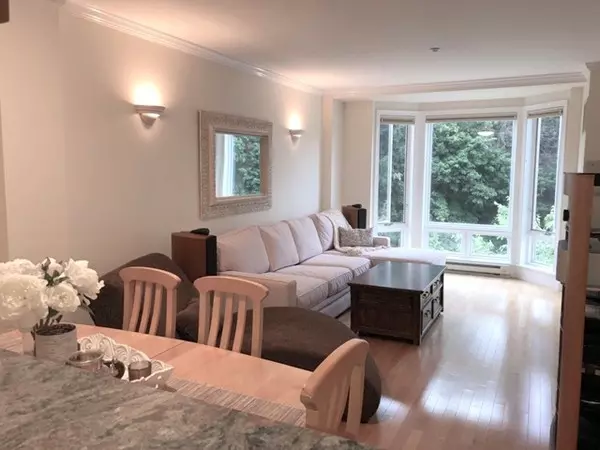$1,020,000
$960,000
6.3%For more information regarding the value of a property, please contact us for a free consultation.
2-14 Saint Paul #405 Brookline, MA 02446
2 Beds
2 Baths
1,183 SqFt
Key Details
Sold Price $1,020,000
Property Type Condo
Sub Type Condominium
Listing Status Sold
Purchase Type For Sale
Square Footage 1,183 sqft
Price per Sqft $862
MLS Listing ID 72339466
Sold Date 07/26/18
Bedrooms 2
Full Baths 2
HOA Fees $760/mo
HOA Y/N true
Year Built 2003
Annual Tax Amount $8,174
Tax Year 2018
Property Sub-Type Condominium
Property Description
NOTE: Address is 2-14 Saint Paul St, Unit 405 | At the crossing of two well-known streets, School & Aspinwall, and two lively shopping areas, St. Paul Crossing is at the center of all that Brookline has to offer right in Brookline Village near Coolidge Corner. Designed by the award-winning Boston architectural firm Elkus/Manfredi Architects, St. Paul features the highest quality construction and interior finishes. This unit is sunny, spacious, modern and offers two good size 2beds & 2baths. Open living concept kitchen w/ stainless-steel appliances, & marble countertops. The master suite offers a fully built-out walk-in closet, plus an oversized vanity in the en-suite bath. Only one owner since the unit was built.Additional deeded storage in the basement.A walk to T stations (C & D), buses, highways & Longwood Medical area. The very best of city living in the desirable Brookline Village w/ full-size laundry in the unit & 2 parking spots. A rare finding!
Location
State MA
County Norfolk
Area Brookline Village
Zoning M-1
Direction Harvard st to School st, at the Aspinwall and Saint Paul intersection
Rooms
Dining Room Flooring - Hardwood, Open Floorplan
Kitchen Flooring - Hardwood, Countertops - Stone/Granite/Solid, Stainless Steel Appliances
Interior
Heating Forced Air, Unit Control
Cooling Central Air, Unit Control
Appliance Range, Dishwasher, Disposal, Microwave, Refrigerator, Washer/Dryer
Laundry In Unit
Exterior
Community Features Public Transportation, Medical Facility, Highway Access, Public School
Total Parking Spaces 2
Garage No
Building
Story 1
Sewer Public Sewer
Water Public
Others
Pets Allowed Breed Restrictions
Read Less
Want to know what your home might be worth? Contact us for a FREE valuation!

Our team is ready to help you sell your home for the highest possible price ASAP
Bought with Lauren Carroll • Compass





