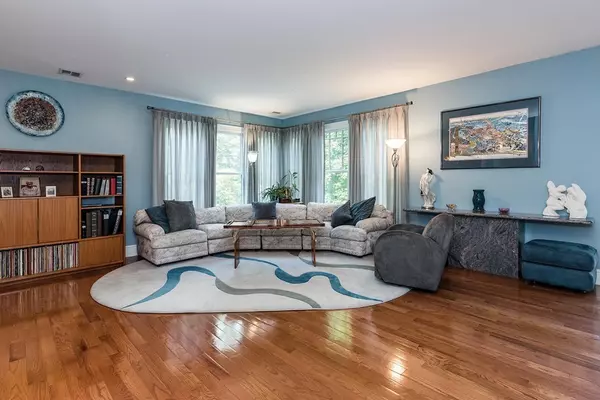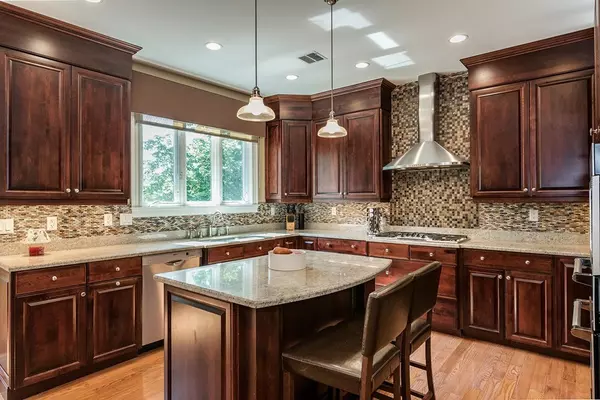$1,600,000
$1,649,000
3.0%For more information regarding the value of a property, please contact us for a free consultation.
143-145 Kent St #2 Brookline, MA 02446
4 Beds
3 Baths
2,931 SqFt
Key Details
Sold Price $1,600,000
Property Type Condo
Sub Type Condominium
Listing Status Sold
Purchase Type For Sale
Square Footage 2,931 sqft
Price per Sqft $545
MLS Listing ID 72340171
Sold Date 09/06/18
Bedrooms 4
Full Baths 3
HOA Fees $434/mo
HOA Y/N true
Year Built 1890
Annual Tax Amount $12,301
Tax Year 2018
Property Sub-Type Condominium
Property Description
BROOKLINE VILLAGE: The high-quality renovation is apparent throughout this elegant four-bedroom, three-bathroom duplex condominium. With nearly 3,000 square feet of living area, there are high ceilings, oversized rooms, and hardwood floors. Highlights include a living room with a gas fireplace, a gracious dining room with lovely molding, and a master bedroom with a spa-like bathroom. The kitchen, with high-end stainless-steel appliances and abundant storage, is a chef's delight. Other features include central air-conditioning, walk-in closets, ceiling fans, central vacuum, two porches, ample storage, a pretty garden, and two side-by-side deeded parking spaces at your back door. This property is minutes to the Longwood Medical Area, Coolidge Corner, restaurants, shops, and the D-line train station.
Location
State MA
County Norfolk
Area Brookline Village
Zoning M10
Direction Off Aspinwall Ave
Rooms
Primary Bedroom Level Third
Kitchen Flooring - Hardwood, Countertops - Stone/Granite/Solid, Kitchen Island, Deck - Exterior, Stainless Steel Appliances, Wine Chiller, Gas Stove
Interior
Interior Features Central Vacuum, Wired for Sound
Heating Forced Air, Natural Gas, Unit Control
Cooling Central Air
Flooring Tile, Hardwood
Fireplaces Number 1
Fireplaces Type Living Room
Appliance Oven, Dishwasher, Disposal, Microwave, Countertop Range, Refrigerator, Washer, Dryer, Wine Refrigerator, Gas Water Heater, Plumbed For Ice Maker, Utility Connections for Gas Range, Utility Connections for Electric Dryer
Laundry Third Floor, In Unit
Exterior
Exterior Feature Garden, Sprinkler System
Community Features Public Transportation, Shopping, Park, Medical Facility, Highway Access, House of Worship, Private School, Public School, T-Station, University
Utilities Available for Gas Range, for Electric Dryer, Icemaker Connection
Roof Type Shingle
Total Parking Spaces 2
Garage No
Building
Story 2
Sewer Public Sewer
Water Public
Schools
Elementary Schools Lawrence
High Schools Brookline High
Others
Pets Allowed Breed Restrictions
Senior Community false
Read Less
Want to know what your home might be worth? Contact us for a FREE valuation!

Our team is ready to help you sell your home for the highest possible price ASAP
Bought with Alice Miles • Coldwell Banker Residential Brokerage - Brookline





