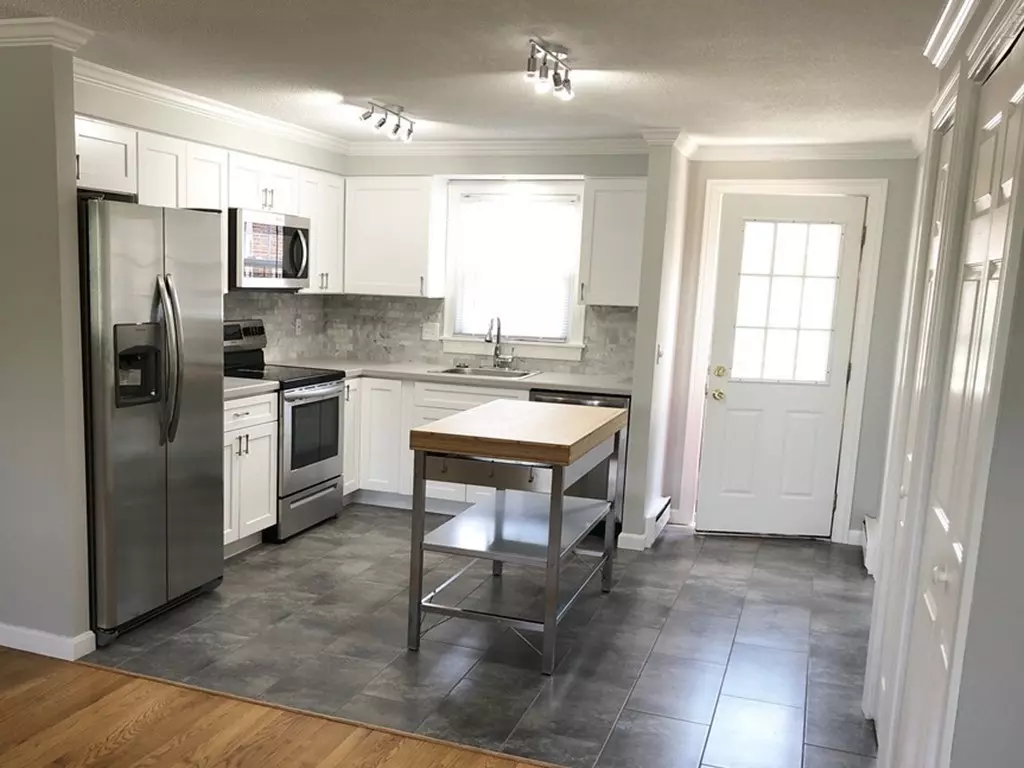$142,000
$148,000
4.1%For more information regarding the value of a property, please contact us for a free consultation.
540 Granby Road #11 South Hadley, MA 01075
2 Beds
1.5 Baths
1,216 SqFt
Key Details
Sold Price $142,000
Property Type Condo
Sub Type Condominium
Listing Status Sold
Purchase Type For Sale
Square Footage 1,216 sqft
Price per Sqft $116
MLS Listing ID 72343826
Sold Date 09/05/18
Bedrooms 2
Full Baths 1
Half Baths 1
HOA Fees $199/mo
HOA Y/N true
Year Built 1969
Annual Tax Amount $2,400
Tax Year 2018
Property Description
Come see this COMPLETELY RENOVATED and GORGEOUS Condo in South Hadley! Seller spared no expense when he upgraded this condo and the workmanship speaks for itself!! Modern color throughout. Crown molding downstairs, Brand New Stainless Steel Appliances. Carrara Marble Backsplash. Beautiful porcelain kitchen and bathroom tiles. Gleaming Hardwood floors in living room and both up stairs bedrooms. This home has a full private basement with washer and dryer hookups. Low Condo fee @$199. Condo fee covers Water, Sewer, Master Ins, SWIMMING POOL, Exterior maintenance, Road Maintenance, Landscaping, snow and trash removal. Almost everything in this condo is new. IT's A MUST SEE! Plenty of storage and closets. Conveniently located on Granby road (Rt 202) near Shopping and area amenities. Condo is VA Approved. Conv 3.5% Condo not in FHA program due to rental percentage Cats allowed. Very Small dogs a possibility must verify with Association
Location
State MA
County Hampshire
Zoning RC
Direction Rte 202, Granby Road to Hadley Village
Rooms
Primary Bedroom Level Second
Interior
Heating Electric Baseboard
Cooling Window Unit(s)
Flooring Tile, Hardwood, Stone / Slate
Appliance Range, Dishwasher, Disposal, Microwave, Refrigerator, Electric Water Heater, Plumbed For Ice Maker, Utility Connections for Electric Range, Utility Connections for Electric Oven, Utility Connections for Electric Dryer
Laundry In Basement, In Unit, Washer Hookup
Exterior
Community Features Public Transportation, Shopping, Pool, Park, Walk/Jog Trails, House of Worship, Public School
Utilities Available for Electric Range, for Electric Oven, for Electric Dryer, Washer Hookup, Icemaker Connection
Roof Type Shingle
Total Parking Spaces 2
Garage No
Building
Story 2
Sewer Public Sewer
Water Public
Others
Senior Community false
Acceptable Financing Contract
Listing Terms Contract
Read Less
Want to know what your home might be worth? Contact us for a FREE valuation!

Our team is ready to help you sell your home for the highest possible price ASAP
Bought with Michelle Stegall • Property One






