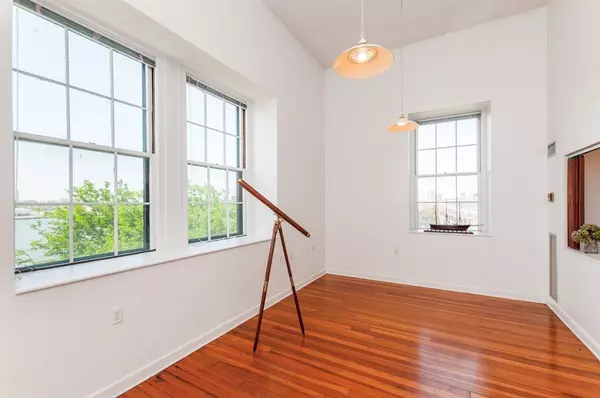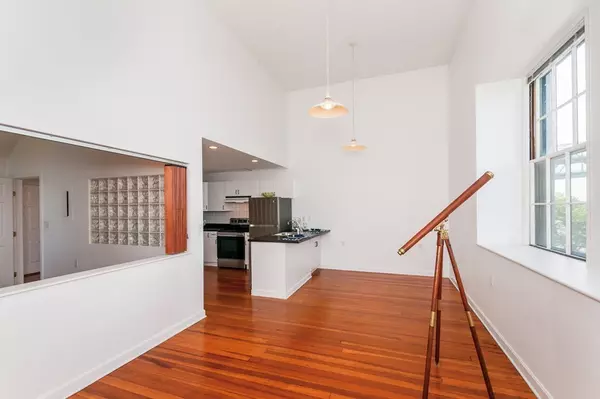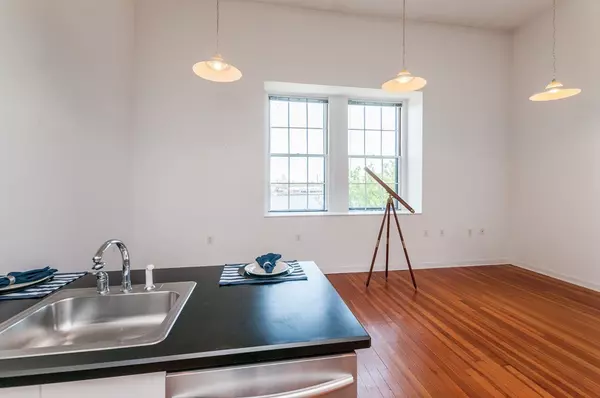$335,000
$335,000
For more information regarding the value of a property, please contact us for a free consultation.
100 Commandant's Way #303 Chelsea, MA 02150
1 Bed
1 Bath
573 SqFt
Key Details
Sold Price $335,000
Property Type Condo
Sub Type Condominium
Listing Status Sold
Purchase Type For Sale
Square Footage 573 sqft
Price per Sqft $584
MLS Listing ID 72345816
Sold Date 07/11/18
Bedrooms 1
Full Baths 1
HOA Fees $327/mo
HOA Y/N true
Year Built 1900
Annual Tax Amount $3,763
Tax Year 2018
Property Description
WATER VIEWS-WATCH YOUR SHIP SAIL BY from this rarely available corner loft like 1B/1b with open floor plan facing harbor & city. This 1 bed offers an efficient layout with open living area, kitchen w/white cabinetry, new SS appliances & breakfast bar & an ample size bedroom. Added features include wood flooring, high ceilings, large windows which capture the ever changing harbor views. 1 pkg space #16 included plus storage in basement. In-unit laundry plus common laundry on 1st floor. Amenities include pool. Professionally managed-no dog building. Enjoy the waterfront park across the street w/ scenic harbor views, walking paths, tennis courts & marina. Easy commute to Boston & Logan w/access to major highways. Public transportation nearby & new Silver Line to Logan, Seaport & S. Station. Area amenities include large Shopping Center w/Starbucks, many retail options & restaurants. Live close to the city without the high price. .30 cent toll & res exemption of $1584 for Chelsea residents
Location
State MA
County Suffolk
Zoning R3
Direction Spruce to Commandant's Way or Broadway to Commandant's Way
Rooms
Primary Bedroom Level Third
Kitchen Flooring - Wood, Countertops - Upgraded, Open Floorplan, Remodeled, Stainless Steel Appliances, Peninsula
Interior
Interior Features Living/Dining Rm Combo
Heating Central, Forced Air, Unit Control, Wall Furnace, Fan Coil
Cooling Central Air, Unit Control, Fan Coil
Flooring Wood, Flooring - Wood
Appliance Range, Dishwasher, Disposal, Refrigerator, Gas Water Heater, Utility Connections for Electric Range, Utility Connections for Electric Dryer
Laundry Common Area, In Building, In Unit, Washer Hookup
Exterior
Pool Association, In Ground
Community Features Public Transportation, Shopping, Tennis Court(s), Park, Medical Facility, Highway Access, Marina
Utilities Available for Electric Range, for Electric Dryer, Washer Hookup
Waterfront true
Waterfront Description Waterfront, River, Harbor, Walk to
Roof Type Shingle
Total Parking Spaces 1
Garage No
Building
Story 1
Sewer Public Sewer
Water Public
Others
Pets Allowed No
Acceptable Financing Contract
Listing Terms Contract
Read Less
Want to know what your home might be worth? Contact us for a FREE valuation!

Our team is ready to help you sell your home for the highest possible price ASAP
Bought with Kim Roberts • Mount Vernon Advisors






