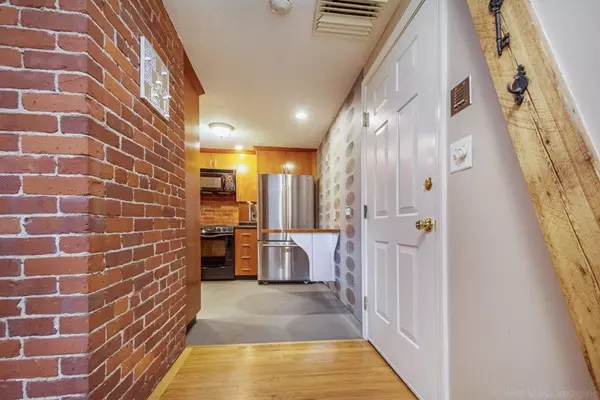$240,000
$250,000
4.0%For more information regarding the value of a property, please contact us for a free consultation.
321 Plantation Street #301 Worcester, MA 01604
3 Beds
3 Baths
2,335 SqFt
Key Details
Sold Price $240,000
Property Type Condo
Sub Type Condominium
Listing Status Sold
Purchase Type For Sale
Square Footage 2,335 sqft
Price per Sqft $102
MLS Listing ID 72347748
Sold Date 07/27/18
Bedrooms 3
Full Baths 3
HOA Fees $355/mo
HOA Y/N true
Year Built 1986
Annual Tax Amount $3,990
Tax Year 2018
Property Sub-Type Condominium
Property Description
Beautiful and unique Penthouse unit located in the Historic Bloomingdale Schoolhouse!!! Features in this spacious condo include 3 bedrooms, 3 bath rooms, open concept living/dining room with dramatic cathedral beamed ceiling, skylights, exposed brick and window seat. Balconied loft, custom kitchen and plenty of gorgeous hardwood floors. Prime location....walking distance to UMASS Medical & Shrewsbury Street. Minutes to downtown and Union Station. EZ highway access. Ideal for owner occupant or investors- Previously rented for $2500/month. Opportunity knocks. Don't miss out on this one!
Location
State MA
County Worcester
Zoning RL-7
Direction Rte 9 to Plantation Street
Rooms
Primary Bedroom Level Second
Dining Room Flooring - Hardwood
Kitchen Countertops - Stone/Granite/Solid
Interior
Interior Features Loft
Heating Central, Forced Air, Natural Gas
Cooling Central Air
Flooring Tile, Carpet, Marble, Hardwood
Appliance Range, Dishwasher, Microwave, Refrigerator, Freezer, Washer, Dryer, Gas Water Heater, Utility Connections for Electric Range, Utility Connections for Gas Dryer
Laundry Main Level, First Floor, In Unit, Washer Hookup
Exterior
Community Features Public Transportation, Shopping, Park, Walk/Jog Trails, Golf, Medical Facility, Highway Access, University
Utilities Available for Electric Range, for Gas Dryer, Washer Hookup
Waterfront Description Beach Front, Lake/Pond, 1/2 to 1 Mile To Beach
Roof Type Slate
Total Parking Spaces 1
Garage No
Building
Story 2
Sewer Public Sewer
Water Public
Others
Pets Allowed No
Acceptable Financing Contract
Listing Terms Contract
Read Less
Want to know what your home might be worth? Contact us for a FREE valuation!

Our team is ready to help you sell your home for the highest possible price ASAP
Bought with David Stead • RE/MAX Advantage 1





