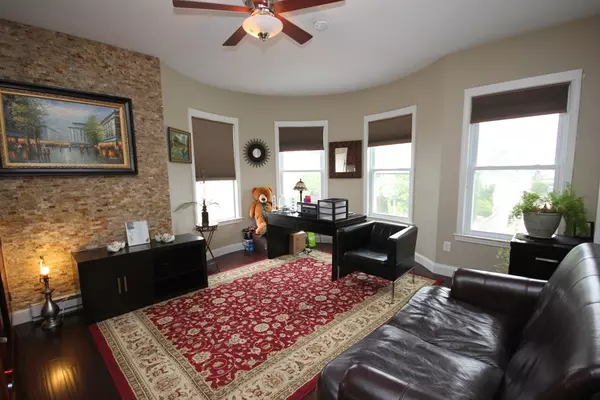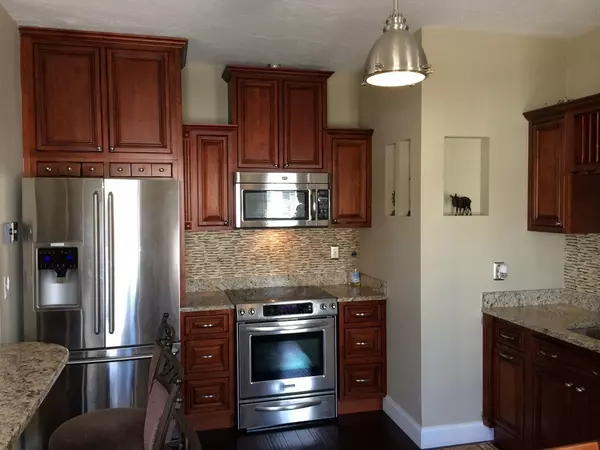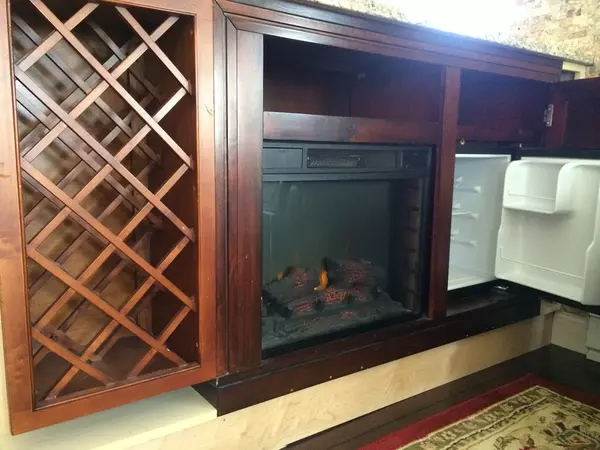$88,000
$85,000
3.5%For more information regarding the value of a property, please contact us for a free consultation.
52 Providence St #3 Worcester, MA 01604
1 Bed
1 Bath
702 SqFt
Key Details
Sold Price $88,000
Property Type Condo
Sub Type Condominium
Listing Status Sold
Purchase Type For Sale
Square Footage 702 sqft
Price per Sqft $125
MLS Listing ID 72350200
Sold Date 07/26/18
Bedrooms 1
Full Baths 1
HOA Fees $245/mo
HOA Y/N true
Year Built 1900
Annual Tax Amount $1,418
Tax Year 2018
Property Sub-Type Condominium
Property Description
2nd Chance to view at Open House Sunday July 8 1pm-2pm. All Offers Due by Monday! Why rent when you can own? This sparkling one bedroom/one bathroom condo shows like new. Nothing to do but move in. Features of this wonderful unit include cherry hardwood flooring, Custom kitchen cabinetry, SS Appliances and granite countertops - upgrades galore. Wine rack & natural accent stone wall makes this unit a beautiful showpiece. Bus stop in front of the building. Easy access to I-290 and Route 146. Near train station for commuter rail. Convenient to shopping & restaurants within the Canal District and Shrewsbury Street.
Location
State MA
County Worcester
Zoning RES
Direction From I-290W, take exit 14. Take left on Harrison Street , then left on Providence Street.
Rooms
Primary Bedroom Level Main
Kitchen Flooring - Hardwood, Flooring - Wood, Dining Area, Countertops - Stone/Granite/Solid, Countertops - Upgraded, Cabinets - Upgraded, High Speed Internet Hookup, Remodeled, Stainless Steel Appliances
Interior
Heating Electric Baseboard
Cooling None
Flooring Wood, Carpet
Fireplaces Number 1
Fireplaces Type Kitchen, Living Room
Appliance Range, Dishwasher, Disposal, Microwave, Refrigerator, Electric Water Heater, Utility Connections for Electric Range
Laundry Washer Hookup
Exterior
Community Features Public Transportation, Shopping, Pool, Medical Facility, Highway Access, House of Worship, Private School, Public School, University
Utilities Available for Electric Range, Washer Hookup
Roof Type Shingle
Total Parking Spaces 1
Garage No
Building
Story 1
Sewer Public Sewer
Water Public
Schools
Elementary Schools Rooseelt
Middle Schools East Middle
High Schools North High
Others
Pets Allowed Yes
Senior Community false
Acceptable Financing Contract
Listing Terms Contract
Read Less
Want to know what your home might be worth? Contact us for a FREE valuation!

Our team is ready to help you sell your home for the highest possible price ASAP
Bought with Team Tom Truong • eXp Realty





