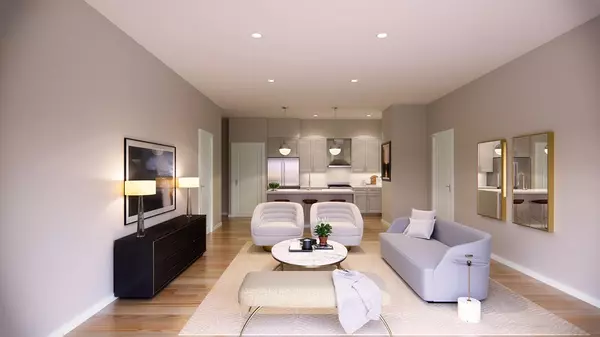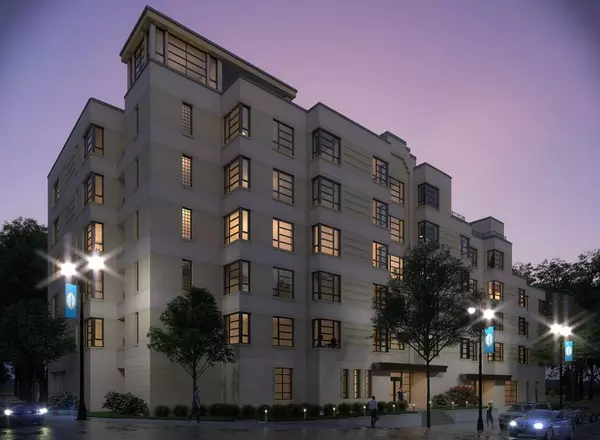$930,000
$950,000
2.1%For more information regarding the value of a property, please contact us for a free consultation.
1650 Commonwealth #403 Boston, MA 02135
2 Beds
2 Baths
1,070 SqFt
Key Details
Sold Price $930,000
Property Type Condo
Sub Type Condominium
Listing Status Sold
Purchase Type For Sale
Square Footage 1,070 sqft
Price per Sqft $869
MLS Listing ID 72351796
Sold Date 07/22/18
Bedrooms 2
Full Baths 2
HOA Fees $667/mo
HOA Y/N true
Year Built 2017
Tax Year 2018
Property Sub-Type Condominium
Property Description
New Development! Pre-Sales now available by appointment only. The Aberdeen is the next iconic building in Boston's hottest neighborhood. Expertly designed inside & out, there is simply not a higher quality building in the area. Ideally situated high on a hill along one of Boston's most historic streets, from the elegant common spaces to the interiors of the units, the design palette exemplifies the beauty of the building. This 2 bed/2 bath has custom cabinetry, quartz countertops, high end Jenn-Air appliances, & Ann Sachs tile as just a few of the luxurious finishes. The well thought out spacious floor plans are perfect for living & entertaining with hardwood floors throughout, central HVAC, and in unit laundry. Many of the units feature private outdoor space and gorgeous views. The building amenities include a fitness room, resident lounge, secured parking, elevator & common furnished roof terrace with grill. Exceptional location close to Whole Foods, Washington Square, and the T.
Location
State MA
County Suffolk
Area Brighton
Zoning RES
Direction at corner of Mount Hood Rd.
Interior
Heating Central
Cooling Central Air
Flooring Wood
Appliance Range, Dishwasher, Disposal, Refrigerator, Freezer, Washer, Dryer
Laundry In Unit
Exterior
Community Features Public Transportation, Shopping, Walk/Jog Trails, Medical Facility, T-Station
Total Parking Spaces 1
Garage No
Building
Story 1
Sewer Public Sewer
Water Public
Others
Pets Allowed Breed Restrictions
Read Less
Want to know what your home might be worth? Contact us for a FREE valuation!

Our team is ready to help you sell your home for the highest possible price ASAP
Bought with Lin Wu • JW Real Estate Services, LLC





