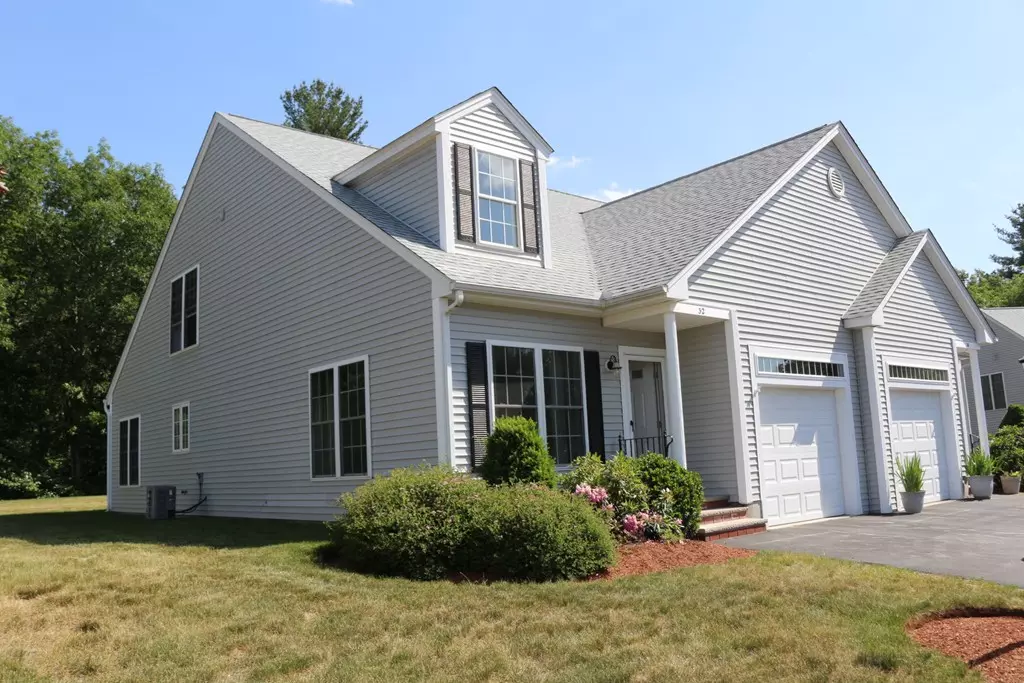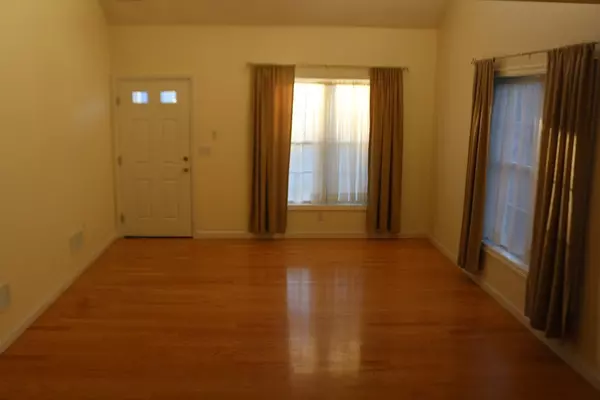$285,000
$285,000
For more information regarding the value of a property, please contact us for a free consultation.
32 Hadleigh Rd #32 Windham, NH 03087
2 Beds
2 Baths
1,291 SqFt
Key Details
Sold Price $285,000
Property Type Condo
Sub Type Condominium
Listing Status Sold
Purchase Type For Sale
Square Footage 1,291 sqft
Price per Sqft $220
MLS Listing ID 72351819
Sold Date 08/30/18
Bedrooms 2
Full Baths 2
HOA Fees $305/mo
HOA Y/N true
Year Built 2004
Annual Tax Amount $4,504
Tax Year 2018
Property Sub-Type Condominium
Property Description
Hadleigh Woods 55+ Community offers every owner an end unit with natural light in a private wooded setting consisting of 62 units w/two cul-de-sac! Enter your vaulted ceiling spacious living room w/ceiling fan, skylight, double windows & beautifully refinished hardwood floors. Fully applianced eat-in-kit with gas range, microwave, dishwasher & side-by-side refrigerator. Loads of cabinets, tons of counter space to prepare meals for family/friends. Sliding doors to patio w/fence overlooks the lush green backyard & wooded setting to enjoy nature! 2 choices of master bedrooms, first-floor master has a wall of closets, 2 windows/carpeting. Full bath w/tile floors, large tub/shower w/glass doors, 6'6" oak vanity/linen closet. Separate laundry room on 1st floor includes newer washer & dryer & door to storage room w/hot water heater, hall closet & door to one-car attached garage w/opener & newly painted floors. 2nd floor master has double windows, huge WI closet, whole wall closet for storage!
Location
State NH
County Rockingham
Zoning RD
Direction Rt. 28 to Hadleigh Woods Sign. Left on Flat Rock Road, left on Hadleigh Rd. #32 on the right.
Rooms
Primary Bedroom Level Main
Kitchen Flooring - Stone/Ceramic Tile, Dining Area, Pantry, Exterior Access, Open Floorplan, Gas Stove
Interior
Heating Forced Air, Individual, Unit Control, Propane
Cooling Central Air, Individual, Unit Control
Flooring Tile, Carpet, Hardwood
Appliance Range, Dishwasher, Microwave, Refrigerator, Washer, Dryer, Propane Water Heater, Tank Water Heater, Utility Connections for Gas Range, Utility Connections for Gas Oven, Utility Connections for Electric Dryer
Laundry Flooring - Wall to Wall Carpet, Main Level, Electric Dryer Hookup, Washer Hookup, First Floor, In Unit
Exterior
Exterior Feature Decorative Lighting, Rain Gutters, Professional Landscaping
Garage Spaces 1.0
Community Features Public Transportation, Shopping, Tennis Court(s), Park, Walk/Jog Trails, Stable(s), Golf, Medical Facility, Laundromat, Bike Path, Conservation Area, Highway Access, House of Worship, Public School, Adult Community
Utilities Available for Gas Range, for Gas Oven, for Electric Dryer, Washer Hookup
Waterfront Description Beach Front, Lake/Pond, 1 to 2 Mile To Beach, Beach Ownership(Other (See Remarks))
Roof Type Asphalt/Composition Shingles
Total Parking Spaces 1
Garage Yes
Building
Story 2
Sewer Private Sewer, Other
Water Well, Individual Meter
Schools
Elementary Schools Golden Brook
Middle Schools Windham
High Schools Windham
Others
Pets Allowed Breed Restrictions
Senior Community true
Acceptable Financing Contract
Listing Terms Contract
Read Less
Want to know what your home might be worth? Contact us for a FREE valuation!

Our team is ready to help you sell your home for the highest possible price ASAP
Bought with Non Member • Non Member Office





