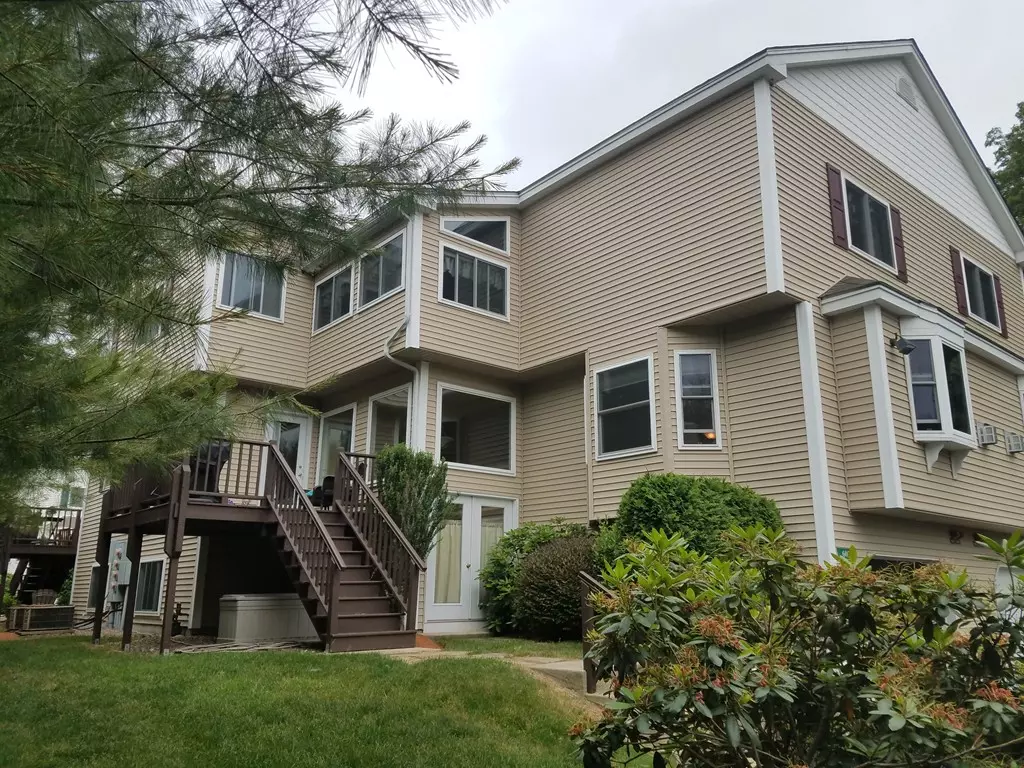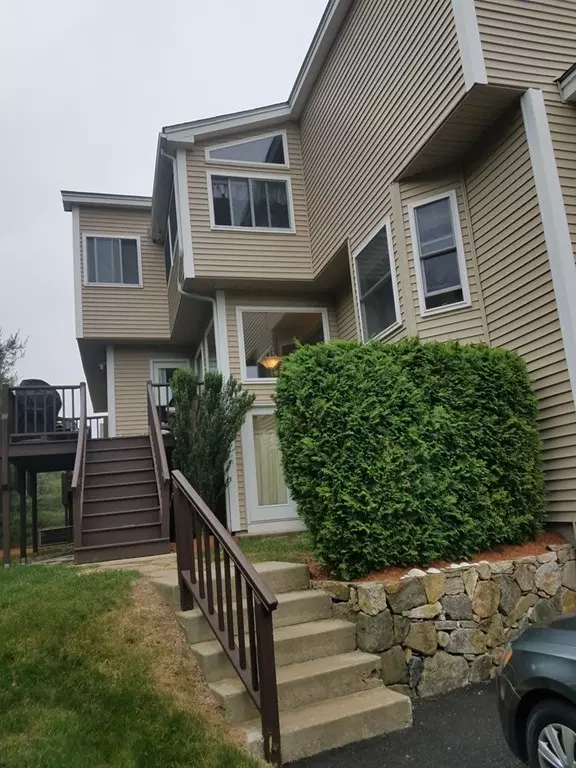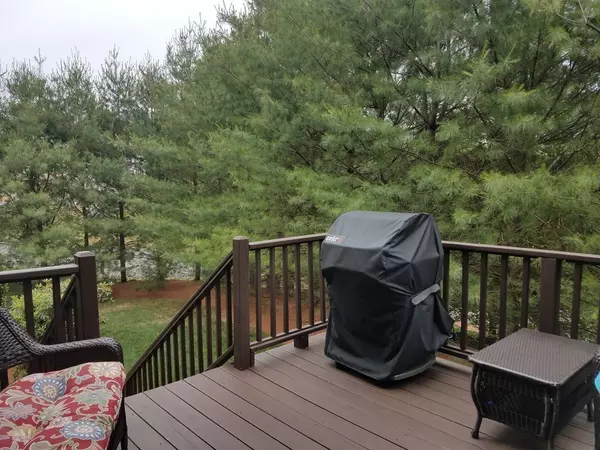$359,000
$324,900
10.5%For more information regarding the value of a property, please contact us for a free consultation.
602 Old Bridge Lane #602 Bellingham, MA 02019
2 Beds
2.5 Baths
2,050 SqFt
Key Details
Sold Price $359,000
Property Type Condo
Sub Type Condominium
Listing Status Sold
Purchase Type For Sale
Square Footage 2,050 sqft
Price per Sqft $175
MLS Listing ID 72356711
Sold Date 08/06/18
Bedrooms 2
Full Baths 2
Half Baths 1
HOA Fees $298
HOA Y/N true
Year Built 2004
Annual Tax Amount $4,278
Tax Year 2018
Property Sub-Type Condominium
Property Description
Transferred owners must leave this gorgeous sun-filled Galleria townhome! Lovely hardwood floors THROUGHOUT this super unit! Central Air, cabinet-packed Maple and Stainless Kitchen! Two gas fireplaces! Dreamy Master Suite, with reading/exercise area, Cathedral ceilings, and awesome Master Bath (Jacuzzi, separate shower, double sinks, and see-through gas fireplace!) New furnace and central air! New hot water heater! Great location, within a terrific complex....near shopping, Rt. 495, commuter rail, etc.! Oh, and bring the pets...they are welcome here! Showings start 7/7, at Open House, 1-3!
Location
State MA
County Norfolk
Zoning AGR
Direction Rt. 126>Blackstone Street>Old Bridge Lane
Rooms
Primary Bedroom Level Third
Dining Room Flooring - Hardwood, Open Floorplan, Recessed Lighting
Kitchen Flooring - Hardwood, Window(s) - Picture, Dining Area, Pantry, Countertops - Upgraded, Cabinets - Upgraded, Exterior Access, Open Floorplan, Recessed Lighting, Stainless Steel Appliances
Interior
Interior Features Cathedral Ceiling(s), Ceiling Fan(s), Balcony - Interior, Cable Hookup, Recessed Lighting, Loft, Foyer, Central Vacuum
Heating Forced Air, Natural Gas
Cooling Central Air, Individual, Unit Control
Flooring Wood, Tile, Flooring - Hardwood, Flooring - Stone/Ceramic Tile
Fireplaces Number 2
Fireplaces Type Living Room, Master Bedroom
Appliance Range, Dishwasher, Disposal, Microwave, Washer, Dryer, Gas Water Heater, Plumbed For Ice Maker, Utility Connections for Gas Range, Utility Connections for Electric Range, Utility Connections for Gas Oven, Utility Connections for Electric Oven, Utility Connections for Gas Dryer, Utility Connections for Electric Dryer
Laundry Electric Dryer Hookup, Gas Dryer Hookup, Washer Hookup, In Basement, In Unit
Exterior
Exterior Feature Decorative Lighting, Garden, Rain Gutters, Professional Landscaping
Garage Spaces 2.0
Community Features Public Transportation, Shopping, Park, Walk/Jog Trails, Golf, Medical Facility, Conservation Area, Highway Access, House of Worship, Public School, T-Station
Utilities Available for Gas Range, for Electric Range, for Gas Oven, for Electric Oven, for Gas Dryer, for Electric Dryer, Washer Hookup, Icemaker Connection
Roof Type Shingle
Total Parking Spaces 4
Garage Yes
Building
Story 3
Sewer Public Sewer
Water Public
Others
Pets Allowed Yes
Senior Community false
Read Less
Want to know what your home might be worth? Contact us for a FREE valuation!

Our team is ready to help you sell your home for the highest possible price ASAP
Bought with Jane Neilson • Pinnacle Residential





