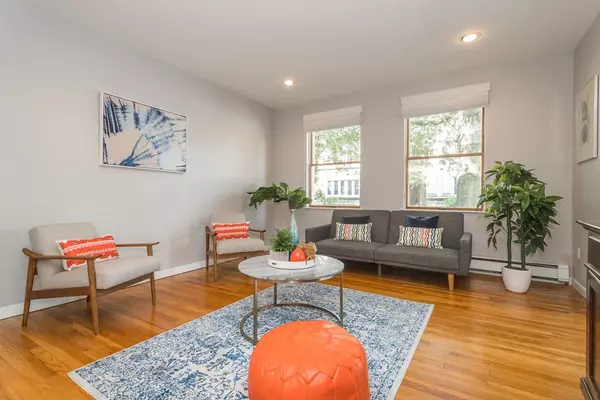$1,175,000
$1,199,000
2.0%For more information regarding the value of a property, please contact us for a free consultation.
327 St Paul #1 Brookline, MA 02446
3 Beds
2 Baths
1,843 SqFt
Key Details
Sold Price $1,175,000
Property Type Condo
Sub Type Condominium
Listing Status Sold
Purchase Type For Sale
Square Footage 1,843 sqft
Price per Sqft $637
MLS Listing ID 72363442
Sold Date 11/02/18
Bedrooms 3
Full Baths 2
HOA Fees $350/mo
HOA Y/N true
Year Built 1930
Annual Tax Amount $7,440
Tax Year 2018
Property Sub-Type Condominium
Property Description
Enjoy spectacular single-level living in this beautifully renovated high first floor three plus bedroom, two full bathroom corner unit on stately St. Paul St. The exceptionally versatile layout offers triple exposures with high ceilings, hardwood floors, oversized wood windows, and a luminous open-plan living space that flows easily into an elegant bow-front family room which can double as a fourth bedroom. The sleek modern kitchen, with adjacent formal dining room, offers quartz countertops, cork floors, Bosch appliances, and cerulean glass tiles. Three generously proportioned bedrooms, including an elegant master with walk-in closets and a magnificent 2013 marble bath. In-unit laundry; updated infrastructure; extra storage; and thoughtfully curated fixtures and finishes. Two assigned parking spaces directly behind the unit. Coveted Coolidge Corner location near BU, Cambridge, Longwood, multiple T stops, and shopping/dining. Excellent alternative to a single-family home.
Location
State MA
County Norfolk
Area Coolidge Corner
Direction Corner of St. Paul and Egmont
Rooms
Family Room Window(s) - Bay/Bow/Box, Open Floorplan, Recessed Lighting
Primary Bedroom Level First
Dining Room Flooring - Hardwood, Flooring - Wood, Open Floorplan, Recessed Lighting
Kitchen Closet/Cabinets - Custom Built, Countertops - Stone/Granite/Solid, Recessed Lighting, Remodeled, Stainless Steel Appliances
Interior
Heating Baseboard, Oil
Cooling Central Air
Flooring Wood, Tile, Carpet
Appliance Oven, Dishwasher, Countertop Range, Refrigerator, Washer, Dryer, Range Hood, Gas Water Heater, Utility Connections for Gas Range, Utility Connections for Gas Dryer
Laundry First Floor, In Unit
Exterior
Community Features Public Transportation, Shopping, Tennis Court(s), Park, Walk/Jog Trails, Medical Facility, Public School, T-Station, University
Utilities Available for Gas Range, for Gas Dryer
Roof Type Rubber
Total Parking Spaces 2
Garage No
Building
Story 1
Sewer Public Sewer
Water Public
Schools
Elementary Schools Lwr/Ccs Buffer
High Schools Brookline High
Others
Pets Allowed Breed Restrictions
Read Less
Want to know what your home might be worth? Contact us for a FREE valuation!

Our team is ready to help you sell your home for the highest possible price ASAP
Bought with Ashley Reader • Compass





