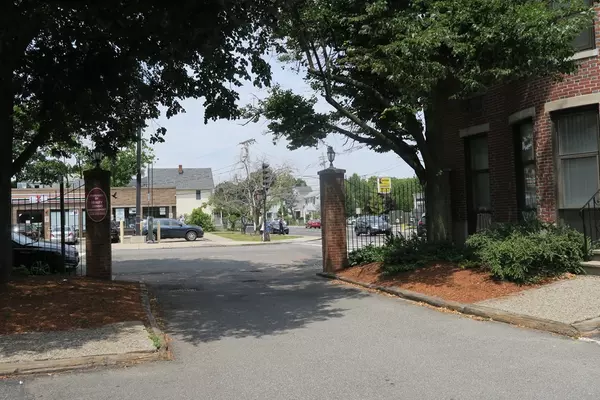$320,000
$335,000
4.5%For more information regarding the value of a property, please contact us for a free consultation.
8 Cypress Rd #803 Boston, MA 02135
1 Bed
1 Bath
560 SqFt
Key Details
Sold Price $320,000
Property Type Condo
Sub Type Condominium
Listing Status Sold
Purchase Type For Sale
Square Footage 560 sqft
Price per Sqft $571
MLS Listing ID 72371649
Sold Date 09/28/18
Bedrooms 1
Full Baths 1
HOA Fees $197/mo
HOA Y/N true
Year Built 1900
Tax Year 2018
Lot Size 560 Sqft
Acres 0.01
Property Sub-Type Condominium
Property Description
Opportunity knocks! Live large in this one bedroom condominium with easy access to transportation, multiple bus routes and the new Brighton Landing Commuter Rail; a short walk to Brighton Center's vibrant shops, restaurants, coffee shops and pubs; near St. E's and Franciscan Childrens. Whether you're looking for a home, an investment, or a flip, this smart purchase is a prime candidate! Sweetly tucked away on a quiet enclave just off Market Street in an attractive Bay Back style building, the large open living room, bay window, high ceilings and exposed brick are attractive design elements to build on. In need of TLC-bring your ideas to transform this home into a stylish pied-a-terre! Consider the phenomenally low condo fee, the residential exemption*, great management company, 50%+ owner occupancy, convenient coin-op laundry (basement), and assigned extra storage-this unit is a winner! A must see at this economical pricepoint! A home for you and Fido too - Pet Friendly!
Location
State MA
County Suffolk
Area Brighton
Zoning 102
Direction Corner of N. Beacon and Market
Rooms
Primary Bedroom Level First
Interior
Heating Electric
Cooling Window Unit(s), Wall Unit(s)
Flooring Parquet
Appliance Range, Dishwasher, Disposal, Refrigerator, Utility Connections for Electric Range
Laundry Common Area, In Building
Exterior
Community Features Public Transportation, Shopping, Tennis Court(s), Park, Walk/Jog Trails, Medical Facility, Laundromat, Conservation Area, Private School, Public School, T-Station, University
Utilities Available for Electric Range
Garage No
Building
Story 1
Sewer Public Sewer
Water Public
Others
Pets Allowed Yes
Acceptable Financing Seller W/Participate, Contract
Listing Terms Seller W/Participate, Contract
Read Less
Want to know what your home might be worth? Contact us for a FREE valuation!

Our team is ready to help you sell your home for the highest possible price ASAP
Bought with Susan Sullivan • Benoit Mizner Simon & Co. - Wellesley - Central St





