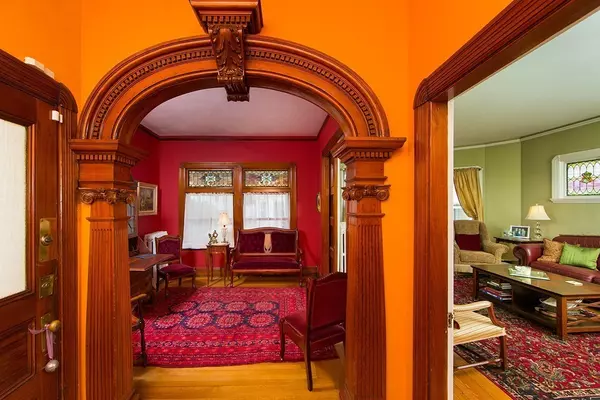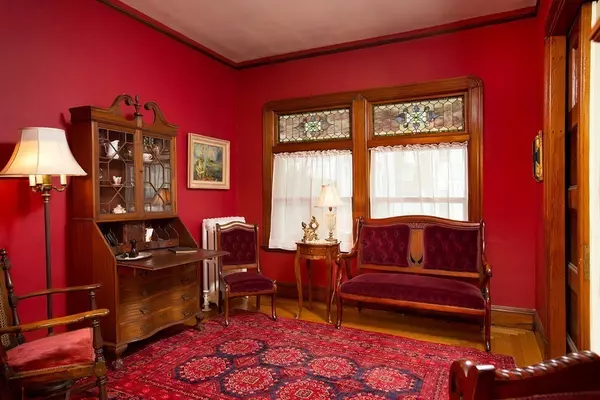$642,500
$650,000
1.2%For more information regarding the value of a property, please contact us for a free consultation.
14 Whitby Ter #1 Boston, MA 02125
3 Beds
1 Bath
1,872 SqFt
Key Details
Sold Price $642,500
Property Type Condo
Sub Type Condominium
Listing Status Sold
Purchase Type For Sale
Square Footage 1,872 sqft
Price per Sqft $343
MLS Listing ID 72373226
Sold Date 09/20/18
Bedrooms 3
Full Baths 1
HOA Fees $245/mo
HOA Y/N true
Year Built 1900
Annual Tax Amount $2,368
Tax Year 2017
Lot Size 3,826 Sqft
Acres 0.09
Property Sub-Type Condominium
Property Description
This parlor level Philadelphia style duplex offers almost 2,000 square feet of living space in a beautiful Victorian home. With windows on all four sides providing lots of natural light and plenty of space for entertaining, this condominium lives like a single family. The unit is appointed with period details including a beautiful carved arched entry way, 8 original stained glass windows, two sets of working pocket doors, two fireplaces, a butler's pantry, and a walk through pantry. A renovated eat in kitchen, updated bath, and hardwood floors throughout complete the three bedroom unit. Parking, laundry, and basement storage are included with this unit. Walking distance to many great restaurants and both the Savin Hill and JFK Red Line T stations. Exterior was painted one year ago and a new roof and driveway are being installed now.
Location
State MA
County Suffolk
Area Dorchester
Zoning 102
Direction Pleasant Street to Whitby Terrace. Whitby Terrace is a dead end street. Open Street parking.
Rooms
Primary Bedroom Level First
Dining Room Flooring - Hardwood, Window(s) - Bay/Bow/Box, Window(s) - Stained Glass, Open Floorplan
Kitchen Flooring - Hardwood, Pantry, Countertops - Stone/Granite/Solid, Kitchen Island, Cabinets - Upgraded, Cable Hookup, Chair Rail, Deck - Exterior, Exterior Access, Gas Stove
Interior
Interior Features Entry Hall, Sitting Room
Heating Hot Water
Cooling None
Flooring Wood, Carpet, Flooring - Hardwood
Fireplaces Number 2
Fireplaces Type Dining Room, Living Room
Appliance Range, Dishwasher, Microwave, Refrigerator, Washer, Dryer, Wine Refrigerator, Range Hood, Gas Water Heater
Laundry Gas Dryer Hookup, Washer Hookup, In Basement, In Building
Exterior
Exterior Feature Garden, Rain Gutters
Community Features Public Transportation, Shopping, Tennis Court(s), Park, Walk/Jog Trails, Highway Access, House of Worship, Marina, Private School, Public School, T-Station, University
Waterfront Description Beach Front, Bay, 1/2 to 1 Mile To Beach, Beach Ownership(Public)
Roof Type Shingle
Total Parking Spaces 1
Garage No
Building
Story 2
Sewer Public Sewer
Water Public
Others
Pets Allowed Yes
Read Less
Want to know what your home might be worth? Contact us for a FREE valuation!

Our team is ready to help you sell your home for the highest possible price ASAP
Bought with Brett Campbell • Gibson Sotheby's International Realty





