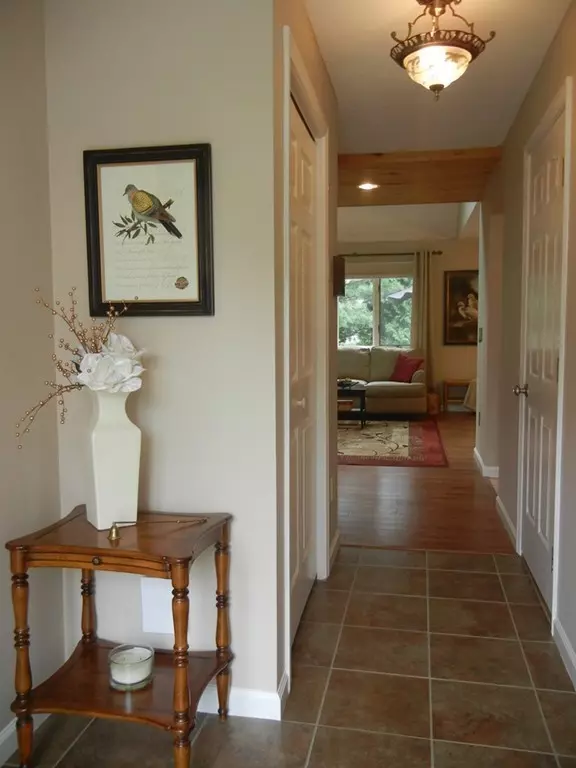$229,900
$229,900
For more information regarding the value of a property, please contact us for a free consultation.
2205 Boston Road #K104 Wilbraham, MA 01095
2 Beds
1.5 Baths
1,314 SqFt
Key Details
Sold Price $229,900
Property Type Condo
Sub Type Condominium
Listing Status Sold
Purchase Type For Sale
Square Footage 1,314 sqft
Price per Sqft $174
MLS Listing ID 72373295
Sold Date 12/07/18
Bedrooms 2
Full Baths 1
Half Baths 1
HOA Fees $365/mo
HOA Y/N true
Year Built 1987
Annual Tax Amount $3,925
Tax Year 2018
Property Sub-Type Condominium
Property Description
PRICE REDUCED! Freshly painted Townhouse with gorgeous 4 Season Sunroom will surely delight upon entering! Our amenities include a Vaulted living room w/ bump out loft & GAS FIREPLACE that is open to dining room and our GORGEOUS private Sun Room for ease of entertaining! Kitchen comes w/ stainless appliances, Granite & HUGE Costco Closet. Updated half bath w/custom vanity finishes the 1st floor well. Upstairs you'll find huge Master with Walk in Closet and ceiling fan. Second Bedroom boasting beautiful mountain Views & double closets! Head downstairs to the finished basement where you will find laundry area with storage & 3 finished rooms which include oversized Cedar Closet, exercise room & family room for additional square footage and value. Lets Recap! Sought after Unit (1 of 5 boasting 4 Season Sun Room), Updates in kitchen & baths, Updated Mechanicals, Freshly Painted Interior(2018), GAS FIREPLACE & ATTACHED GARAGE. Minutes to Ma Pike for ease of commutes! (info apo)
Location
State MA
County Hampden
Zoning r
Direction Boston Road across street from Cimas Restaurant
Rooms
Family Room Flooring - Wall to Wall Carpet
Primary Bedroom Level Second
Dining Room Flooring - Laminate, French Doors, Exterior Access, Open Floorplan
Kitchen Closet, Flooring - Laminate, Countertops - Stone/Granite/Solid, Stainless Steel Appliances
Interior
Interior Features Slider, Exercise Room, Sun Room
Heating Central, Forced Air, Natural Gas
Cooling Central Air
Flooring Tile, Laminate, Flooring - Wall to Wall Carpet, Flooring - Laminate
Fireplaces Number 1
Fireplaces Type Living Room
Appliance Range, Dishwasher, Microwave, Refrigerator, Washer, Dryer, Gas Water Heater, Leased Heater, Plumbed For Ice Maker, Utility Connections for Electric Range, Utility Connections for Electric Dryer
Laundry Washer Hookup, In Basement, In Unit
Exterior
Exterior Feature Professional Landscaping, Sprinkler System
Garage Spaces 1.0
Community Features Public Transportation, Shopping, Walk/Jog Trails, Golf, Medical Facility, Highway Access, House of Worship, Private School, Public School
Utilities Available for Electric Range, for Electric Dryer, Washer Hookup, Icemaker Connection
Roof Type Shingle
Total Parking Spaces 1
Garage Yes
Building
Story 3
Sewer Public Sewer
Water Public
Others
Pets Allowed Breed Restrictions
Read Less
Want to know what your home might be worth? Contact us for a FREE valuation!

Our team is ready to help you sell your home for the highest possible price ASAP
Bought with The Suzanne White Team • William Raveis R.E. & Home Services





