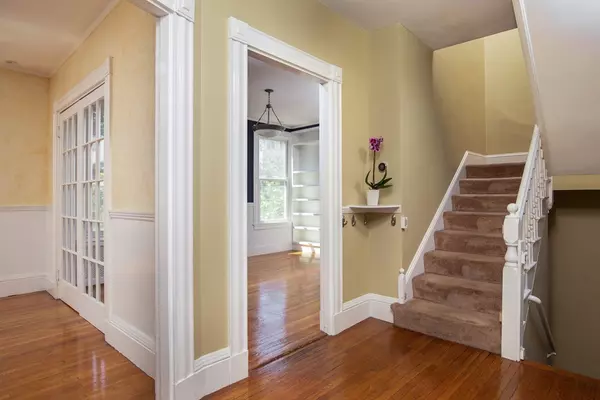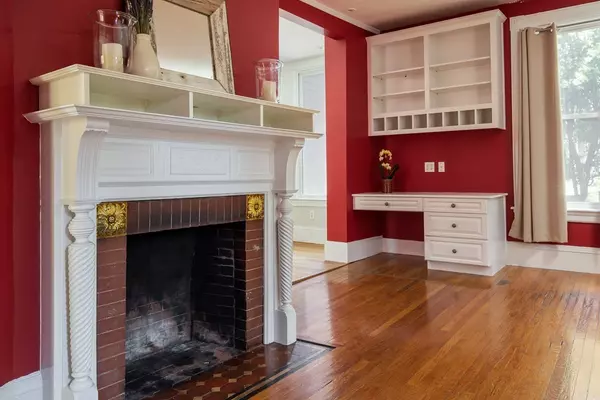$987,500
$995,000
0.8%For more information regarding the value of a property, please contact us for a free consultation.
617 Washington Street #617 Brookline, MA 02446
3 Beds
2 Baths
1,658 SqFt
Key Details
Sold Price $987,500
Property Type Condo
Sub Type Condominium
Listing Status Sold
Purchase Type For Sale
Square Footage 1,658 sqft
Price per Sqft $595
MLS Listing ID 72382859
Sold Date 09/26/18
Style Other (See Remarks)
Bedrooms 3
Full Baths 2
HOA Fees $1,000/mo
HOA Y/N true
Year Built 1905
Annual Tax Amount $8,702
Tax Year 2018
Property Sub-Type Condominium
Property Description
Premier location, enjoy all Washington Square has to offer! Minutes from shops, cafes, restaurants & Green Line. You'll feel you've arrived home in this beautiful, Victorian condo that lives like a single family. Enjoy three spacious levels of living, filled w/period details - stained glass, beautiful moldings, and gleaming hardwood, while enjoying all the modern amenities on your wish list; central air, abundance of closet space, newer windows, and parking. The first level offers an updated kitchen complete w/two dishwashers, granite counter tops, and generous island. The large living room features a fireplace, desk, and captivating stained glass window. Bathed in natural light, the dining room has a bay window and pantry. Walk through French doors into the den featuring a complete wall of built-in shelves. Upstairs, you'll find the master w/two walk-in closets, bath & laundry rm. Two addt'l generous bedrooms & full bath complete 2nd level. 3rd floor bonus space leads to private deck.
Location
State MA
County Norfolk
Zoning Res
Direction Washington Street
Rooms
Family Room Closet, Flooring - Hardwood, French Doors
Primary Bedroom Level Second
Dining Room Flooring - Hardwood, Window(s) - Bay/Bow/Box
Kitchen Flooring - Wood, Countertops - Stone/Granite/Solid, Kitchen Island, Second Dishwasher, Gas Stove
Interior
Interior Features Bonus Room
Heating Hot Water, Natural Gas
Cooling Central Air
Flooring Wood, Tile, Carpet, Flooring - Wall to Wall Carpet
Fireplaces Number 1
Fireplaces Type Living Room
Appliance Range, Dishwasher, Disposal, Microwave, Refrigerator, Washer, Dryer, Gas Water Heater, Utility Connections for Gas Range, Utility Connections for Gas Dryer
Laundry Second Floor, In Unit
Exterior
Garage Spaces 1.0
Community Features Public Transportation, Shopping, Park, Medical Facility, T-Station
Utilities Available for Gas Range, for Gas Dryer
Roof Type Shingle
Garage Yes
Building
Story 3
Sewer Public Sewer
Water Public
Architectural Style Other (See Remarks)
Schools
High Schools Brookline Hs
Others
Pets Allowed Breed Restrictions
Read Less
Want to know what your home might be worth? Contact us for a FREE valuation!

Our team is ready to help you sell your home for the highest possible price ASAP
Bought with Chuck Silverston Team • Unlimited Sotheby's International Realty





