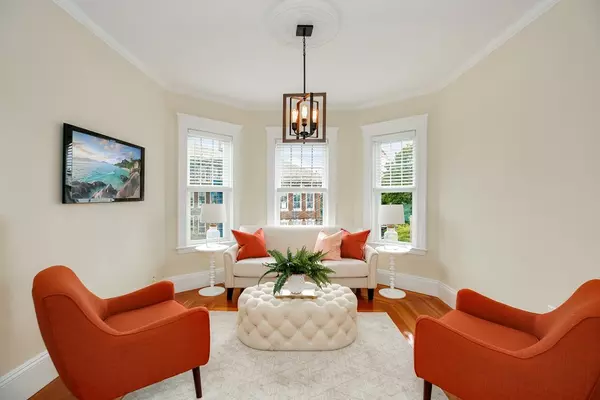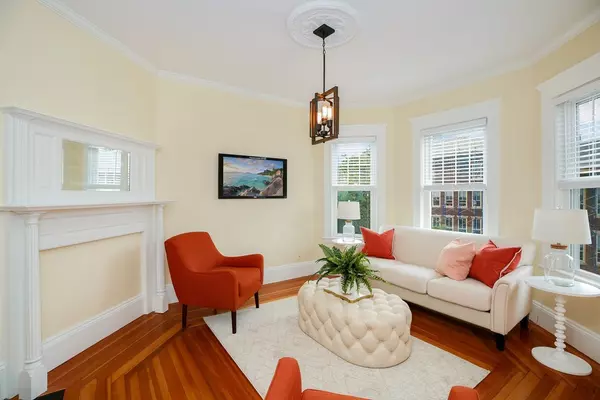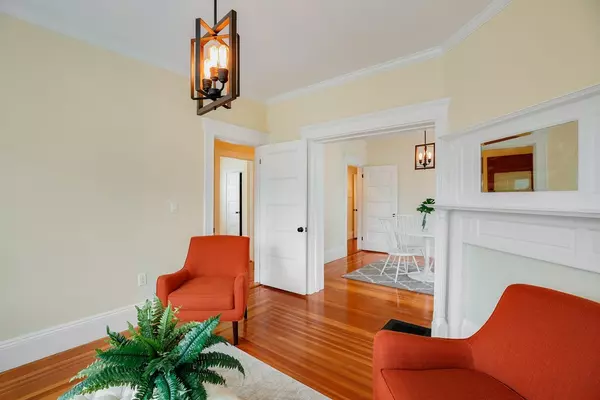$605,000
$599,900
0.9%For more information regarding the value of a property, please contact us for a free consultation.
32 Roseclair St #3 Boston, MA 02125
3 Beds
2 Baths
1,200 SqFt
Key Details
Sold Price $605,000
Property Type Condo
Sub Type Condominium
Listing Status Sold
Purchase Type For Sale
Square Footage 1,200 sqft
Price per Sqft $504
MLS Listing ID 72395790
Sold Date 10/19/18
Bedrooms 3
Full Baths 2
HOA Fees $134/mo
HOA Y/N true
Year Built 1905
Annual Tax Amount $4,068
Tax Year 2018
Lot Size 1,200 Sqft
Acres 0.03
Property Sub-Type Condominium
Property Description
A stunning, beautifully maintained 3 Bedroom 2 Bathroom condo w/ an updated aesthetic while maintaining its traditional character. The lovely light filled Living room includes classic Bay windows, freshly refinished hardwood floors, crown moulding & elegant mantelpiece. A spacious Dining room flows off the Living room; perfect for entertaining. The stylish, contemporary eat in Kitchen includes stainless steel appliance suite, granite counter tops, ample cabinet space, crown moulding & recessed lighting. The Master Bedroom features custom closet space, hardwood floors & Bay Window. Bathroom w/ tiled shower+soaking tub & upgraded vanity also includes a convenient spot for a stacked washer+dryer. This thoughtfully upgraded home w/ attention to detail, exudes a modern lifestyle. Central air, in-unit laundry, basement storage(10X8) & 2 private Decks. Highly desirable Polish Triangle location. Easy walk to public transportation & plenty of on-street parking.
Location
State MA
County Suffolk
Area Dorchester
Zoning RES
Direction At the intersection of Columbia Road and Mass Ave, take Boston Street to Roseclair Street.
Rooms
Primary Bedroom Level First
Dining Room Flooring - Hardwood
Kitchen Flooring - Hardwood, Dining Area, Countertops - Stone/Granite/Solid, Countertops - Upgraded, Breakfast Bar / Nook, Cabinets - Upgraded, Recessed Lighting, Stainless Steel Appliances
Interior
Interior Features Entrance Foyer, Finish - Sheetrock
Heating Forced Air, Unit Control
Cooling Central Air, Unit Control
Flooring Hardwood, Stone / Slate, Flooring - Hardwood
Appliance Range, Dishwasher, Disposal, Microwave, Refrigerator, Freezer, Washer, Dryer, Gas Water Heater, Utility Connections for Gas Range
Laundry Main Level, Gas Dryer Hookup, First Floor, In Unit
Exterior
Exterior Feature Balcony
Community Features Public Transportation, Shopping, Highway Access, Private School, Public School
Utilities Available for Gas Range
Waterfront Description Beach Front, Bay, 1/2 to 1 Mile To Beach, Beach Ownership(Public)
Roof Type Rubber
Garage No
Building
Story 1
Sewer Public Sewer
Water Public
Schools
Elementary Schools Bps
Middle Schools Bps
High Schools Bps
Others
Pets Allowed Yes
Senior Community false
Read Less
Want to know what your home might be worth? Contact us for a FREE valuation!

Our team is ready to help you sell your home for the highest possible price ASAP
Bought with ResCo Team • Gibson Sotheby's International Realty





