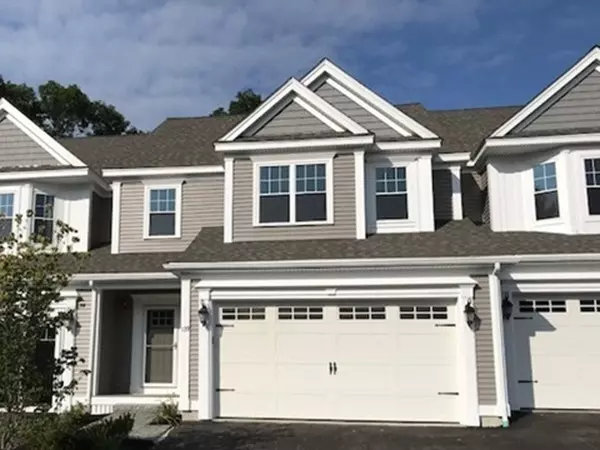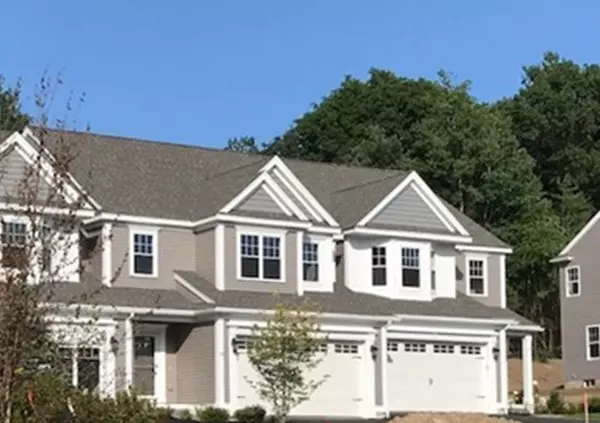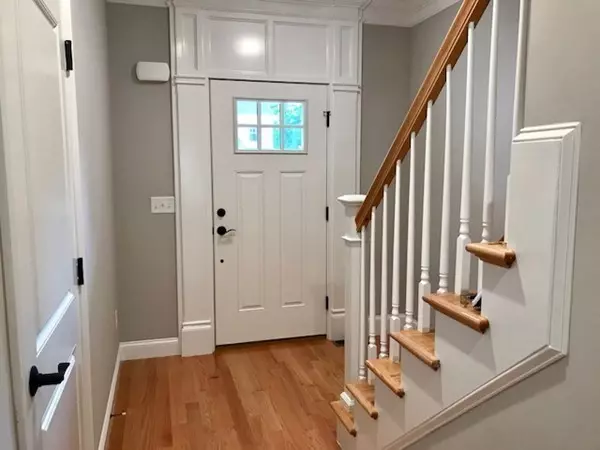$391,900
$399,900
2.0%For more information regarding the value of a property, please contact us for a free consultation.
139 Bellwood Circle #2 Bellingham, MA 02019
2 Beds
2.5 Baths
2,498 SqFt
Key Details
Sold Price $391,900
Property Type Condo
Sub Type Condominium
Listing Status Sold
Purchase Type For Sale
Square Footage 2,498 sqft
Price per Sqft $156
MLS Listing ID 72396194
Sold Date 11/29/18
Bedrooms 2
Full Baths 2
Half Baths 1
HOA Y/N false
Year Built 2018
Annual Tax Amount $2,510
Tax Year 2018
Property Sub-Type Condominium
Property Description
MOTIVATED SELLER unexpectedly relocating and must sell This BRAND NEW Unit located in Bellingham's newest condo community. LOCATION LOCATION! Conveniently located at the intersection of Franklin Rt 140 and Bellingham Rt 126. Close proximity to shopping amenities such as Whole Foods Market, Home Depot, Starbucks, Panera Bread, Regal Cinemas, PetSmart & Walmart. This is beautiful private wooded area and great for walking! This Open Concept Unit features high ceilings, Hardwood Flooring & Stairs, Stainless Appliances, Cabinet Packed Kitchen w/Granite Countertops, Natural Gas Heat, Gas FP & Cooking, 2 car garage, 2.5 baths, A full finished basement and much more. Seller added many upgrades including kitchen island & finished basement and will leave behind the Brand New Appliances including Fridge, Washer & Dryer. Call for your private showing on this almost new unit and get right into this new condo before the holidays!!!
Location
State MA
County Norfolk
Zoning RES
Direction Route 140 to Bellwood Condominiums
Rooms
Primary Bedroom Level Second
Dining Room Closet, Flooring - Hardwood, Balcony / Deck, Exterior Access, Open Floorplan
Kitchen Closet, Closet/Cabinets - Custom Built, Flooring - Hardwood, Dining Area, Countertops - Stone/Granite/Solid, Kitchen Island, Open Floorplan, Recessed Lighting, Stainless Steel Appliances
Interior
Interior Features Closet, Bonus Room, Loft
Heating Forced Air, Natural Gas
Cooling Central Air
Flooring Tile, Carpet, Hardwood, Flooring - Wood, Flooring - Wall to Wall Carpet
Fireplaces Number 1
Fireplaces Type Living Room
Appliance Microwave, ENERGY STAR Qualified Refrigerator, ENERGY STAR Qualified Dryer, ENERGY STAR Qualified Dishwasher, ENERGY STAR Qualified Washer, Range - ENERGY STAR, Gas Water Heater, Plumbed For Ice Maker, Utility Connections for Gas Range, Utility Connections for Gas Oven, Utility Connections for Gas Dryer
Laundry Flooring - Stone/Ceramic Tile, Second Floor, In Unit, Washer Hookup
Exterior
Exterior Feature Rain Gutters, Professional Landscaping
Garage Spaces 2.0
Community Features Shopping, Park, Golf, Bike Path, Highway Access, House of Worship, Public School
Utilities Available for Gas Range, for Gas Oven, for Gas Dryer, Washer Hookup, Icemaker Connection
Roof Type Shingle
Total Parking Spaces 4
Garage Yes
Building
Story 3
Sewer Private Sewer
Water Public
Others
Senior Community false
Acceptable Financing Contract
Listing Terms Contract
Read Less
Want to know what your home might be worth? Contact us for a FREE valuation!

Our team is ready to help you sell your home for the highest possible price ASAP
Bought with Lisa Pazol • Century 21 MetroWest





