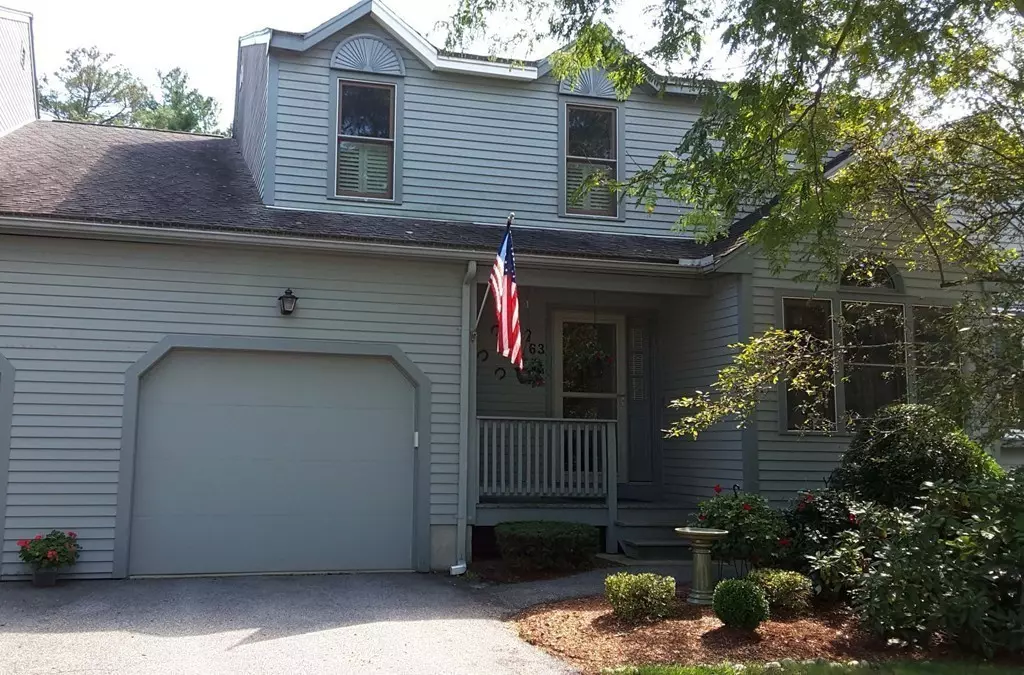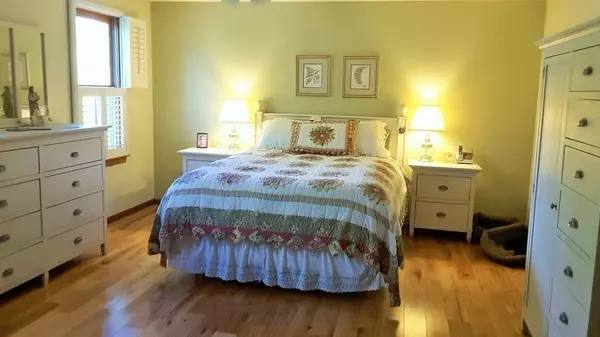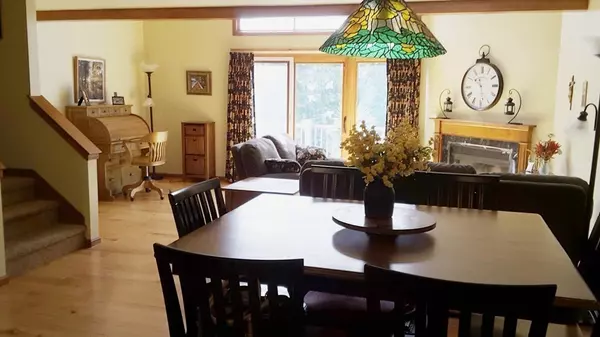$358,000
$359,800
0.5%For more information regarding the value of a property, please contact us for a free consultation.
63 Bayberry Common #63 Franklin, MA 02038
2 Beds
2.5 Baths
1,840 SqFt
Key Details
Sold Price $358,000
Property Type Condo
Sub Type Condominium
Listing Status Sold
Purchase Type For Sale
Square Footage 1,840 sqft
Price per Sqft $194
MLS Listing ID 72397572
Sold Date 11/16/18
Bedrooms 2
Full Baths 2
Half Baths 1
HOA Fees $329/mo
HOA Y/N true
Year Built 1986
Annual Tax Amount $4,384
Tax Year 2018
Property Sub-Type Condominium
Property Description
Unit officially back on after selling 1st day on the market. Buyer got cold feet, their loss, someone's gain. Lovely water views from deck. Rare opportunity to own at desirable Spruce Pond Village mins from Rt 495. Almost 1900 sf liv space with an att garage, potential to expand in walkout basement with daylight windows. All new Pella Windows 2013 with custom wood shutters 2018, New Hardwood floors installed up and down 2013, All New Bathrooms 2013 with new vanities, granite tops, ceramic floors, updated kitchen with solid oak cabinets and granite. Open Floor Plan on first floor with vaulted ceilings and skylights, gorgeous fireplace, great entertaining space with dining area and triple glass slider to new deck overlooking Spruce Pond natural setting. Second floor has two extra large bedrooms with walk-in closets, 2 full baths & an open loft overlooking living room. Fabulous location close to highway, downtown, restaurants, MBTA train to Boston. Central Air, Central Vac,
Location
State MA
County Norfolk
Zoning res
Direction 495, Exit 16-King St-Right on Union-Left on Spruce Pond-Left on Quince Island-Right on Bayberry Comm
Rooms
Family Room Flooring - Hardwood
Primary Bedroom Level Second
Dining Room Flooring - Hardwood, Open Floorplan
Kitchen Cathedral Ceiling(s), Flooring - Hardwood, Dining Area, Pantry, Countertops - Stone/Granite/Solid, Cabinets - Upgraded, Recessed Lighting, Remodeled, Gas Stove
Interior
Interior Features Central Vacuum
Heating Forced Air, Natural Gas
Cooling Central Air
Flooring Wood, Tile, Hardwood
Fireplaces Number 1
Fireplaces Type Living Room
Appliance Range, Dishwasher, Disposal, Microwave, Refrigerator, Vacuum System, Gas Water Heater, Tank Water Heater, Leased Heater, Utility Connections for Gas Range, Utility Connections for Gas Oven, Utility Connections for Gas Dryer
Laundry Gas Dryer Hookup, In Basement, In Unit, Washer Hookup
Exterior
Exterior Feature Rain Gutters, Sprinkler System
Garage Spaces 1.0
Community Features Shopping, Highway Access
Utilities Available for Gas Range, for Gas Oven, for Gas Dryer, Washer Hookup
Waterfront Description Waterfront, Pond
Roof Type Shingle
Total Parking Spaces 3
Garage Yes
Building
Story 2
Sewer Public Sewer
Water Public
Others
Pets Allowed Breed Restrictions
Read Less
Want to know what your home might be worth? Contact us for a FREE valuation!

Our team is ready to help you sell your home for the highest possible price ASAP
Bought with Jeanne Sanfilippo • Berkshire Hathaway HomeServices N.E. Prime Properties





