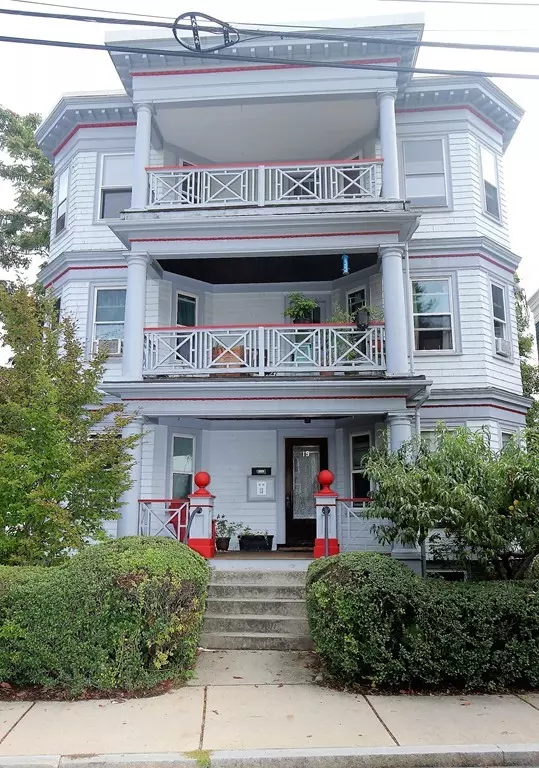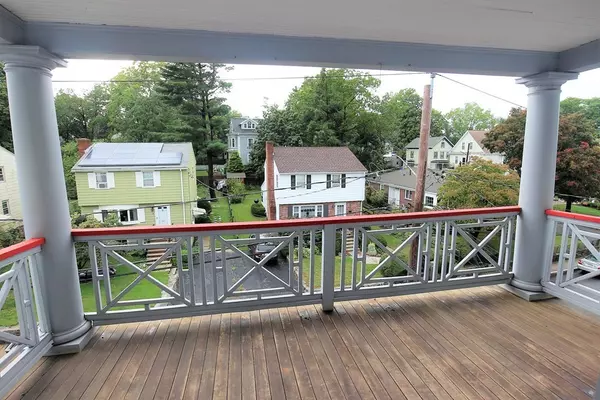$465,000
$475,000
2.1%For more information regarding the value of a property, please contact us for a free consultation.
19 Oakland St #3 Boston, MA 02135
2 Beds
1 Bath
1,154 SqFt
Key Details
Sold Price $465,000
Property Type Condo
Sub Type Condominium
Listing Status Sold
Purchase Type For Sale
Square Footage 1,154 sqft
Price per Sqft $402
MLS Listing ID 72397846
Sold Date 11/30/18
Bedrooms 2
Full Baths 1
HOA Fees $120
HOA Y/N true
Year Built 1910
Annual Tax Amount $3,000
Tax Year 2018
Property Sub-Type Condominium
Property Description
Ditch the cookie-cutter condos, and go for a place has real character! This truly unique Brighton Center 2 Bedroom condo has old world charm paired with modern updates. Spacious 1150 square feet of living space! Tons of natural light flood this top floor penthouse condo. Sun yourself on the spacious front porch or steal away to the huge private back porch. Features: Large bedrooms, spacious eat-in kitchen with farmhouse sink and granite counters, large pantry, full living and dining spaces, tall ceilings and over-sized windows, dedicated parking space, and basement storage. Fall in love with vintage touches! Go green with the 3yo, 98% efficient gas heating system, nest thermostat, solar system (3.1 Kwhrs in 2017 avg monthly savings of $56), PVC roof with 6" of insulation, and double-pane windows. Walk to town center, public transportation, shops, restaurants, bars. Mins to highway access, parks, walking/jogging trails. *New condo conversion: HOA fee and tax assessment will be update
Location
State MA
County Suffolk
Area Brighton
Zoning 9999
Direction Washington St to Oakland St
Rooms
Primary Bedroom Level Third
Interior
Heating Hot Water, Natural Gas
Cooling Window Unit(s), Individual
Flooring Tile, Hardwood
Appliance Range, Dishwasher, Refrigerator, Freezer, Washer, Dryer, Gas Water Heater
Laundry In Basement, Common Area, In Building
Exterior
Community Features Public Transportation, Shopping, Tennis Court(s), Park, Walk/Jog Trails, Golf, Medical Facility, Laundromat, Bike Path, Highway Access, House of Worship
Total Parking Spaces 1
Garage No
Building
Story 1
Sewer Public Sewer
Water Public
Read Less
Want to know what your home might be worth? Contact us for a FREE valuation!

Our team is ready to help you sell your home for the highest possible price ASAP
Bought with Timothy Linnane • Linnane Real Estate





