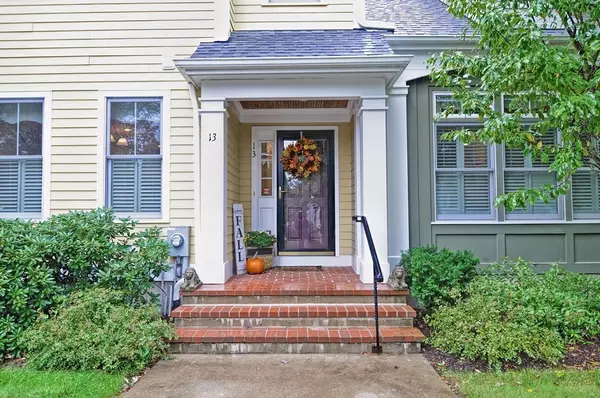$447,500
$459,900
2.7%For more information regarding the value of a property, please contact us for a free consultation.
13 Owen Road #13 Norton, MA 02766
2 Beds
2.5 Baths
1,913 SqFt
Key Details
Sold Price $447,500
Property Type Condo
Sub Type Condominium
Listing Status Sold
Purchase Type For Sale
Square Footage 1,913 sqft
Price per Sqft $233
MLS Listing ID 72403089
Sold Date 11/30/18
Bedrooms 2
Full Baths 2
Half Baths 1
HOA Fees $557/mo
HOA Y/N true
Year Built 2008
Annual Tax Amount $6,126
Tax Year 2018
Property Sub-Type Condominium
Property Description
Meticulously Maintained "Expanded Aldrich" at Red Mill Village that is beautifully appointed throughout is NOW available. Chef's Kitchen featuring Thermador wall oven, built in Microwave and Gas Cooktop. Fine Ultracraft Breckenridge glazed cabinetry is like new. Gleaming Hardwood floors are featured in the Expansive two story Dining Rm and Living Rm with Cathedral ceiling. Thorndike built in cabinetry with retractable doors to hide away big screen TV. Gas Fireplace and Private Outdoor Patio that brings the outdoors in as you enjoy the streaming natural sun light coming thru the patio doors and windows. Master on the 1st Floor with double closets and tray ceiling. Master Bath with double vanities and ceramic tile shower. 2nd Floor built in cabinets for a fabulous home office in the Loft. 2nd Bedroom & Bath for Guest Space. Come and Enjoy a maintenance free lifestyle in this Award Winning Active Adult Community. Outdoor In-ground Swimming Pool is heated. Min from I495
Location
State MA
County Bristol
Zoning R80-C
Direction From I 495 to exit 10 East on Route 123 Red Mill Village is approx 1/2 mile on left
Rooms
Primary Bedroom Level First
Dining Room Flooring - Hardwood
Kitchen Ceiling Fan(s), Countertops - Stone/Granite/Solid, Breakfast Bar / Nook, Cabinets - Upgraded
Interior
Interior Features Loft
Heating Natural Gas
Cooling Central Air
Flooring Tile, Carpet, Hardwood, Flooring - Wall to Wall Carpet
Fireplaces Number 1
Fireplaces Type Living Room
Appliance Dishwasher, Disposal, Microwave, Countertop Range, Refrigerator, Range Hood, Gas Water Heater, Utility Connections for Gas Range, Utility Connections for Electric Dryer
Laundry Flooring - Stone/Ceramic Tile, First Floor, In Unit
Exterior
Exterior Feature Garden, Professional Landscaping, Sprinkler System
Garage Spaces 1.0
Pool Association, In Ground, Heated
Community Features Adult Community
Utilities Available for Gas Range, for Electric Dryer
Roof Type Shingle
Total Parking Spaces 2
Garage Yes
Building
Story 2
Sewer Public Sewer
Water Public
Others
Pets Allowed Breed Restrictions
Senior Community true
Read Less
Want to know what your home might be worth? Contact us for a FREE valuation!

Our team is ready to help you sell your home for the highest possible price ASAP
Bought with Olimpia M. Carmone • Radius Real Estate Center, LLC





