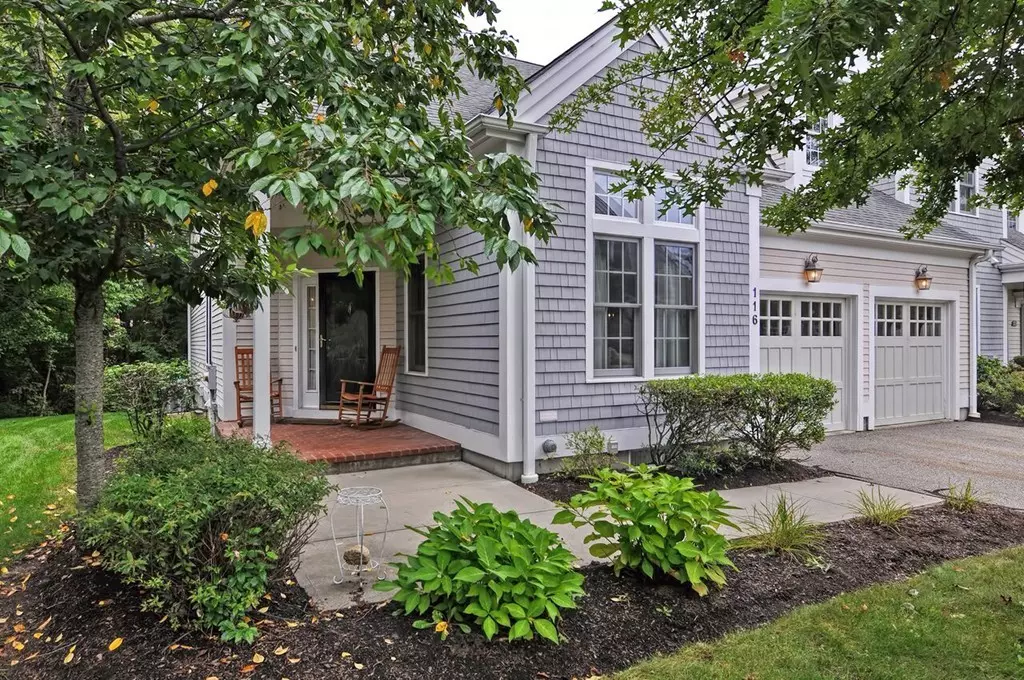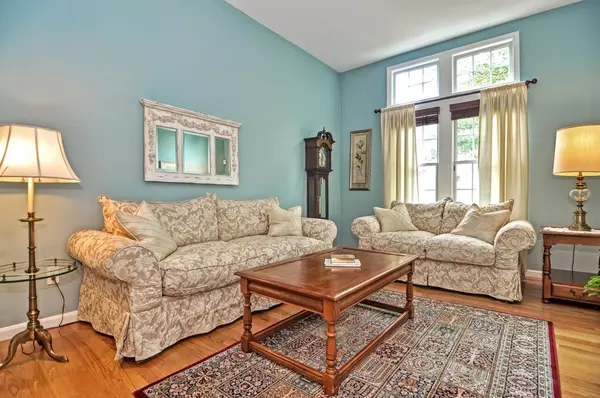$439,900
$439,900
For more information regarding the value of a property, please contact us for a free consultation.
116 Godfrey Dr #116 Norton, MA 02766
2 Beds
2.5 Baths
2,043 SqFt
Key Details
Sold Price $439,900
Property Type Condo
Sub Type Condominium
Listing Status Sold
Purchase Type For Sale
Square Footage 2,043 sqft
Price per Sqft $215
MLS Listing ID 72406017
Sold Date 11/19/18
Bedrooms 2
Full Baths 2
Half Baths 1
HOA Fees $443
HOA Y/N true
Year Built 2003
Annual Tax Amount $5,802
Tax Year 2018
Property Sub-Type Condominium
Property Description
This "Codding Model" end unit in the desirable Great Brook complex abuts the woodlands and offers privacy and tranquility. Step inside to appreciate the upgrades that await: Hardwood flooring throughout first floor, including newer hardwood staircase. Updated kitchen with granite counter tops and stainless steel appliances. First floor Master Bedroom Suite with spacious private bath and walk-in closet. Architectural details such as decorative columns, dramatic cathedral ceilings and built-ins provide character and elegance. Enjoy the comfort of the inviting Family Room with gas fireplace. A private rear deck is the perfect place to enjoy morning coffee or dinner on a summer evening. The welcoming floor plan offers the perfect opportunity for one level living, but with a spacious second floor offering a versatile loft area, second bedroom, and bonus room. Plenty of storage space with the FULL basement and two car garage. Come and see the lifestyle that Great Brook has to offer!
Location
State MA
County Bristol
Zoning Res
Direction Route 140 to Smith Street to Godfrey Drive. Turn right into Winnecunnet Village to #116 Godfrey.
Rooms
Family Room Cathedral Ceiling(s), Flooring - Hardwood
Primary Bedroom Level First
Dining Room Flooring - Hardwood
Kitchen Flooring - Hardwood, Dining Area, Countertops - Stone/Granite/Solid, Cabinets - Upgraded, Stainless Steel Appliances
Interior
Interior Features Loft, Office
Heating Forced Air, Natural Gas
Cooling Central Air
Flooring Wood, Tile, Carpet, Flooring - Wall to Wall Carpet
Fireplaces Number 1
Fireplaces Type Family Room
Appliance Range, Dishwasher, Microwave, Refrigerator, Washer, Dryer, Gas Water Heater, Tank Water Heater, Plumbed For Ice Maker, Utility Connections for Gas Range, Utility Connections for Electric Dryer
Laundry First Floor, In Unit, Washer Hookup
Exterior
Garage Spaces 2.0
Community Features Public Transportation, Shopping, Golf, Highway Access, House of Worship
Utilities Available for Gas Range, for Electric Dryer, Washer Hookup, Icemaker Connection
Roof Type Shingle
Total Parking Spaces 2
Garage Yes
Building
Story 2
Sewer Public Sewer
Water Public
Others
Pets Allowed Yes
Acceptable Financing Contract
Listing Terms Contract
Read Less
Want to know what your home might be worth? Contact us for a FREE valuation!

Our team is ready to help you sell your home for the highest possible price ASAP
Bought with Ruth DiPietrantonio • Monarch Realty Group, LLC





