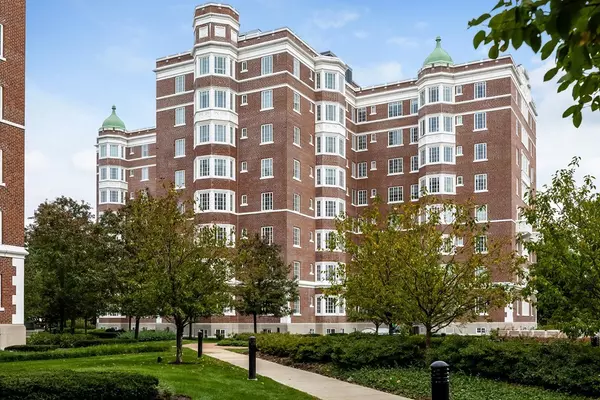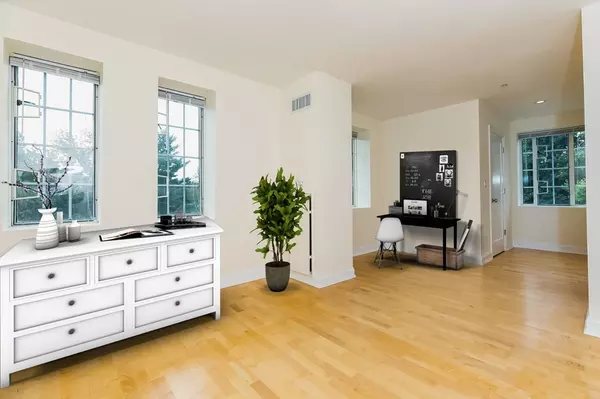$1,150,000
$1,100,000
4.5%For more information regarding the value of a property, please contact us for a free consultation.
20 Chapel St #C611 Brookline, MA 02446
2 Beds
2 Baths
1,141 SqFt
Key Details
Sold Price $1,150,000
Property Type Condo
Sub Type Condominium
Listing Status Sold
Purchase Type For Sale
Square Footage 1,141 sqft
Price per Sqft $1,007
MLS Listing ID 72406351
Sold Date 11/29/18
Bedrooms 2
Full Baths 2
HOA Fees $1,010/mo
HOA Y/N true
Year Built 1920
Annual Tax Amount $8,950
Tax Year 2018
Lot Size 4.000 Acres
Acres 4.0
Property Sub-Type Condominium
Property Description
LONGWOOD TOWERS in the heart of the Longwood Medical Area & near Coolidge Corner. Rarely Avail two bedroom w/1141sqft of living space featuring open floor plan & elevator building. Southwest facing for best soft & warm afternoon light. Stunning stainless kitchen w/Fisker Paykel fridge, GE Profile stove/Microwave/Dishwasher. Bosch Washer & Dryer in unit. Gorgeous granite counters & wonderful wood cabinets + engineered wood floors. Bow front dining w/tree top views. Spacious master bedroom w/welcoming walk in closet &marble master bath w/delightful stone double sink. Built during the 'Roaring Twenties', building amenities include a glorious grand entrance hall+club room/fitness center/bike storage, 24 hour concierge/doorman, & on-site management. Just a quick jaunt (1500ft) to Trader Joe's in Coolidge, about 1000ft(ish) to Hospitals (Brigham/Beth Israel/Children's). Green Line T (200ft) and Emerald Necklace outside front entrance...OPEN HOUSE...SUNDAY...10/21...12-1pm
Location
State MA
County Norfolk
Area Longwood
Zoning M20
Direction Front entrance faces Longwood Green Line Stop (D)..Just a hair North on Chapel St. from Longwood Ave
Rooms
Primary Bedroom Level First
Dining Room Window(s) - Bay/Bow/Box, Open Floorplan
Kitchen Countertops - Stone/Granite/Solid, Cabinets - Upgraded, Stainless Steel Appliances, Gas Stove
Interior
Heating Central, Forced Air, Natural Gas, Fan Coil
Cooling Central Air, Unit Control, Fan Coil
Flooring Tile, Marble, Engineered Hardwood, Other
Appliance Range, Dishwasher, Disposal, Microwave, Refrigerator, Washer, Dryer, Utility Connections for Gas Range
Laundry Electric Dryer Hookup, Washer Hookup, First Floor, In Unit
Exterior
Exterior Feature Garden, Professional Landscaping, Sprinkler System, Stone Wall
Garage Spaces 1.0
Community Features Public Transportation, Shopping, Tennis Court(s), Park, Walk/Jog Trails, Medical Facility, Bike Path, Conservation Area, Highway Access, House of Worship, Private School, Public School, T-Station, University
Utilities Available for Gas Range
Roof Type Rubber
Garage Yes
Building
Story 1
Sewer Public Sewer
Water Public
Schools
Elementary Schools Lawrence...K-8
Middle Schools Lawrence...K-8
High Schools Brookline High*
Others
Pets Allowed Breed Restrictions
Read Less
Want to know what your home might be worth? Contact us for a FREE valuation!

Our team is ready to help you sell your home for the highest possible price ASAP
Bought with Joan Solomont • Coldwell Banker Residential Brokerage - Brookline





