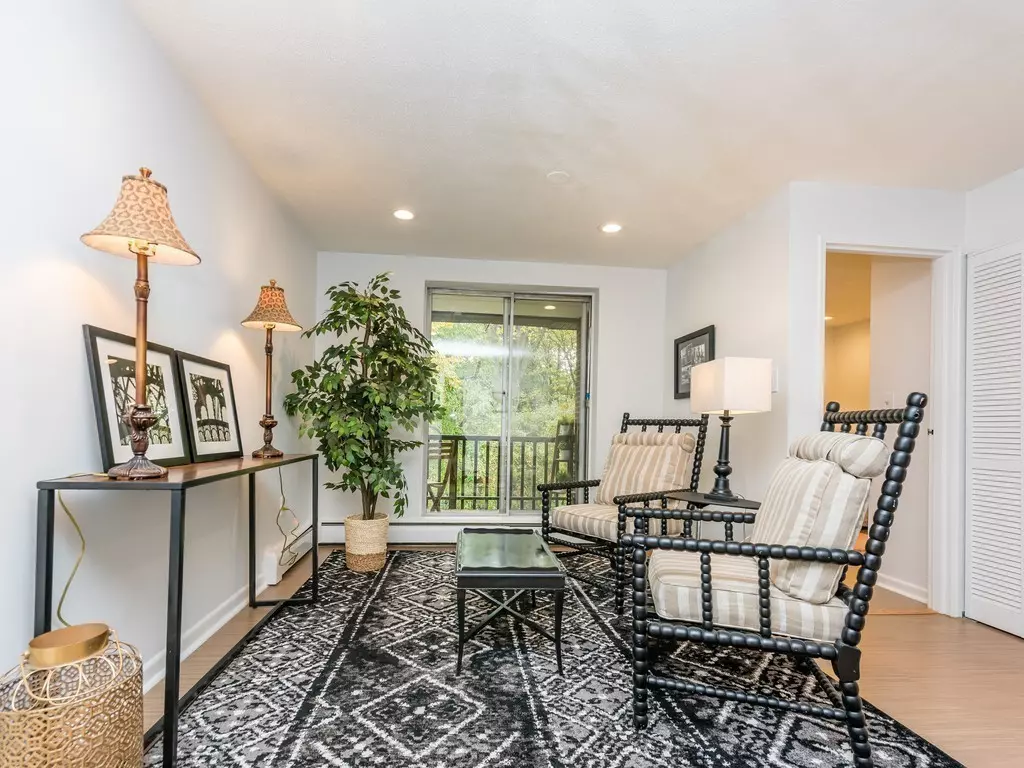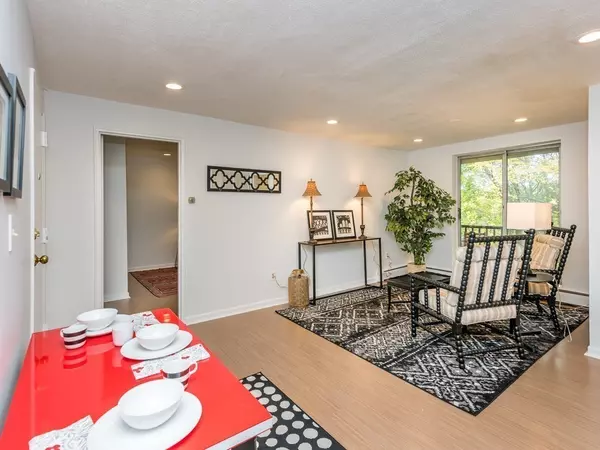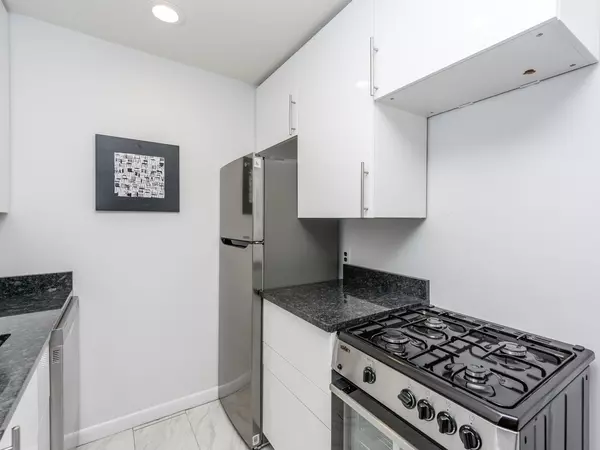$378,000
$409,000
7.6%For more information regarding the value of a property, please contact us for a free consultation.
144 Kenrick St #21 Boston, MA 02135
2 Beds
1 Bath
646 SqFt
Key Details
Sold Price $378,000
Property Type Condo
Sub Type Condominium
Listing Status Sold
Purchase Type For Sale
Square Footage 646 sqft
Price per Sqft $585
MLS Listing ID 72418672
Sold Date 12/28/18
Bedrooms 2
Full Baths 1
HOA Fees $350/mo
HOA Y/N true
Year Built 1975
Annual Tax Amount $2,868
Tax Year 2018
Property Sub-Type Condominium
Property Description
An urban oasis in a serene setting on Chandler Pond. This newly renovated 2 bedroom, 1 bathroom condo is truly a turnkey offering. Enjoy being the first to use the sparkling new kitchen with its granite countertops and energy-efficient stainless steel appliances. Savor your morning coffee or wind down at the end of the day on your private balcony, a perfect spot to relax and enjoy the scenery. As an added bonus, the balcony is accessible from both bedrooms and the living area via sliding glass doors bringing the outdoors in! In the warm weather, you'll enjoy the lovely in ground pool. Laundry in building. Conveniently located near the shops and restaurants in Oak Square, Brighton Center and Cleveland Circle. Choices, choices, choices! Easily accessible to Boston College, downtown Boston, Logan Airport, Cambridge, universities and medical centers and the NSquared Innovation District via public transportation, Mass Pike, Routes 9 and 128.Open Houses Sat 11/3 Sun 11/4 from 12 to 1:30
Location
State MA
County Suffolk
Area Brighton
Zoning RES
Direction Lake Street to Kenrick St. Or from Newton Corner, Waverley Ave to Kenrick.
Rooms
Kitchen Flooring - Stone/Ceramic Tile, Countertops - Stone/Granite/Solid, Cabinets - Upgraded, Recessed Lighting, Remodeled, Gas Stove
Interior
Heating Baseboard, Natural Gas
Cooling Wall Unit(s)
Flooring Renewable/Sustainable Flooring Materials
Appliance Disposal, Microwave, ENERGY STAR Qualified Refrigerator, ENERGY STAR Qualified Dishwasher, Utility Connections for Gas Range
Laundry In Building
Exterior
Exterior Feature Balcony
Pool Association, In Ground
Community Features Public Transportation, Shopping, Pool, Park, Walk/Jog Trails, Golf, Medical Facility, Highway Access, House of Worship, Marina, Public School, University
Utilities Available for Gas Range
Total Parking Spaces 1
Garage No
Building
Story 1
Sewer Public Sewer
Water Public
Schools
Elementary Schools Bps
Middle Schools Bps
High Schools Bps
Others
Senior Community false
Acceptable Financing Contract
Listing Terms Contract
Read Less
Want to know what your home might be worth? Contact us for a FREE valuation!

Our team is ready to help you sell your home for the highest possible price ASAP
Bought with Liliya Sherman • Sherman Realty





