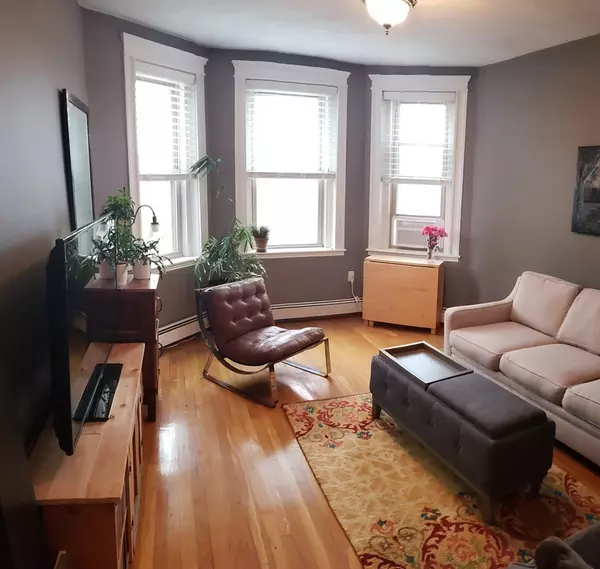$335,000
$329,000
1.8%For more information regarding the value of a property, please contact us for a free consultation.
1673 Commonwealth Avenue #12 Boston, MA 02135
1 Bed
1 Bath
523 SqFt
Key Details
Sold Price $335,000
Property Type Condo
Sub Type Condominium
Listing Status Sold
Purchase Type For Sale
Square Footage 523 sqft
Price per Sqft $640
MLS Listing ID 72421496
Sold Date 12/07/18
Bedrooms 1
Full Baths 1
HOA Fees $344/mo
HOA Y/N true
Year Built 1930
Annual Tax Amount $2,777
Tax Year 2018
Property Sub-Type Condominium
Property Description
Lovely front facing one bedroom in Brighton Place. There is no wasted space in this unit. The entry way can double as an office or dining area. It also has a large deep closet for additional storage. The bedroom also has a good sized closet and an ample sized room. It held a king sized bed. The living room is spacious enough to have a separate dining area by the pass through into the kitchen. The bay window offers extra space and a ton of sun into the room. The galley kitchen has been renovated and has a dishwasher and built in microwave. Hardwood floors throughout. The owner has repainted much of the unit and heat and hot water is included in the condo fee. There is a deeded parking space listed in conjunction with this listing or it can be sold separately.
Location
State MA
County Suffolk
Area Brighton
Zoning Res
Direction Outbound side of Commonwealth Avenue - Carriage Lane between Claymoss Road and Colborne Road.
Rooms
Primary Bedroom Level Second
Kitchen Flooring - Stone/Ceramic Tile, Countertops - Stone/Granite/Solid, Cabinets - Upgraded
Interior
Heating Central, Baseboard
Cooling None
Flooring Wood, Tile
Appliance Range, Dishwasher, Disposal, Microwave, Gas Water Heater
Laundry Common Area
Exterior
Community Features Public Transportation, Shopping, Pool, Tennis Court(s), Park, Medical Facility, Laundromat, House of Worship, Private School, Public School, University
Garage No
Building
Story 1
Sewer Public Sewer
Water Public
Others
Pets Allowed Breed Restrictions
Read Less
Want to know what your home might be worth? Contact us for a FREE valuation!

Our team is ready to help you sell your home for the highest possible price ASAP
Bought with John F. McMahon • Phoenix Realty Group





