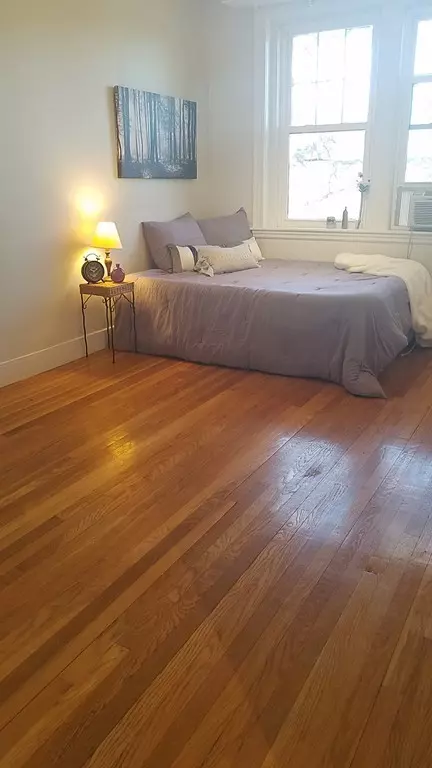$390,000
$394,000
1.0%For more information regarding the value of a property, please contact us for a free consultation.
153 Strathmore Rd #10 Boston, MA 02135
2 Beds
1 Bath
760 SqFt
Key Details
Sold Price $390,000
Property Type Condo
Sub Type Condominium
Listing Status Sold
Purchase Type For Sale
Square Footage 760 sqft
Price per Sqft $513
MLS Listing ID 72423551
Sold Date 12/14/18
Bedrooms 2
Full Baths 1
HOA Fees $378
HOA Y/N true
Year Built 1900
Annual Tax Amount $3,366
Tax Year 2018
Lot Size 760 Sqft
Acres 0.02
Property Sub-Type Condominium
Property Description
Finally. This rarely available, light-bright, sparkling clean, freshly painted, awesome 2-bedroom crnr penthouse --on one of Brighton's most desirable (& low-traveled) streets-- is now available & ready for...you! Charming and inviting, Unit 10 offers nice flow, hardwood floors throughout, fully-applianced eat-in kitchen, separate dining area, and a comfy living room. 3 closets, a spacious custom wardrobe, plus overhead shelving thruout...provide gr8 use of space. Add'l features include: modern track lighting in each room, in-unit laundry; storage. Enjoy lounging on your private porch, gazing out over mature trees--your own foliage views! Experience pride of ownership. Sellers are sad to re-lo, but...now it can be yours. Walk to green-line B and C stops, walk to Cleveland Cir's or Brighton Ctr's restaurants and shops. Convenient to all local Universities. Super easy commute to both Boston and the Suburbs, for work and play! Great Investment. Welcome Home
Location
State MA
County Suffolk
Area Brighton
Zoning Res
Direction 1-way from Chestnut Hill Ave.(Runs to Comm. Ave.) OR walk up 1 block from Comm Ave.
Rooms
Primary Bedroom Level Third
Dining Room Closet, Flooring - Hardwood
Kitchen Flooring - Hardwood, Dryer Hookup - Gas, Washer Hookup
Interior
Heating Central, Steam, Natural Gas
Cooling Window Unit(s)
Flooring Tile, Hardwood
Appliance Range, Dishwasher, Disposal, Refrigerator, Washer, Dryer, Range Hood, Utility Connections for Gas Dryer
Laundry Third Floor, In Unit
Exterior
Community Features Public Transportation, Shopping, Pool, Park, Walk/Jog Trails, Golf, Medical Facility, Highway Access, House of Worship, Public School, T-Station, University
Utilities Available for Gas Dryer
Roof Type Rubber
Garage No
Building
Story 1
Sewer Public Sewer
Water Public
Others
Pets Allowed Yes
Read Less
Want to know what your home might be worth? Contact us for a FREE valuation!

Our team is ready to help you sell your home for the highest possible price ASAP
Bought with Yongqing Zhang • Yi Qian Realty





