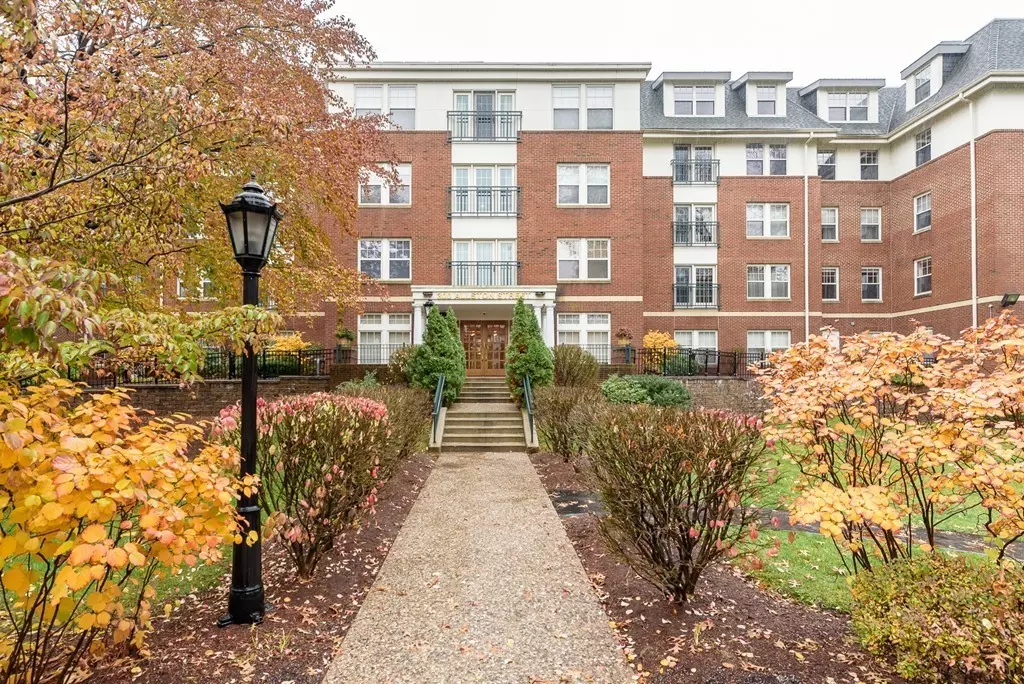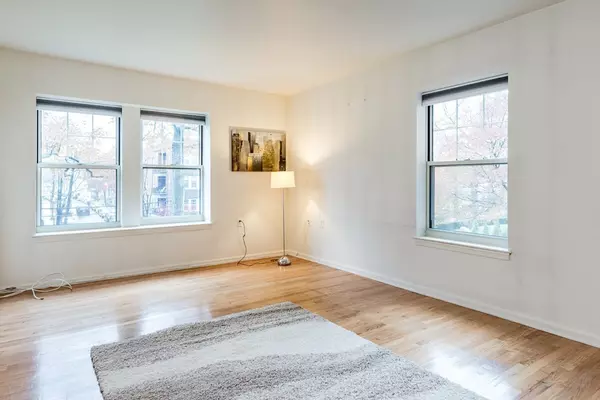$672,500
$699,000
3.8%For more information regarding the value of a property, please contact us for a free consultation.
300 Allston Street #216 Boston, MA 02135
2 Beds
2 Baths
1,395 SqFt
Key Details
Sold Price $672,500
Property Type Condo
Sub Type Condominium
Listing Status Sold
Purchase Type For Sale
Square Footage 1,395 sqft
Price per Sqft $482
MLS Listing ID 72423620
Sold Date 01/18/19
Bedrooms 2
Full Baths 2
HOA Fees $616/mo
HOA Y/N true
Year Built 2002
Annual Tax Amount $4,535
Tax Year 2019
Lot Size 1,395 Sqft
Acres 0.03
Property Sub-Type Condominium
Property Description
Fabulous court facing luxury condo at The Monarch.The spacious & open floor plan features hardwood floors in the living room & foyer.The kitchen has SS appliances, granite countertops, tile flooring & popular white cabinetry with extra large custom panty & newer dishwasher & refrigerator.The carpeted master bedroom is large enough to accommodate a king size bed, dresser, desk & more.Additional master bedroom features include a walk-in California closet & marble bath.The generous second bedroom has hardwood floors & California closet plus a built in desk & bookcase.The foyer will accommodate a table, in-unit washer & dryer & central air complete the package. Common amenities include bicycle storage, elevator, handicap assessable, one outside parking space #114, & on site superintendent.Potential to rent garage or additional outside parking space.Conveniently located on the Brighton/Brookline line, near both the B & C Green line train, Whole Foods, restaurants, shopping & major highways.
Location
State MA
County Suffolk
Area Brighton
Zoning Res
Direction Comm Ave or Beacon St to Washington Street to Allston St
Rooms
Primary Bedroom Level Second
Kitchen Flooring - Stone/Ceramic Tile, Pantry, Countertops - Stone/Granite/Solid, Stainless Steel Appliances
Interior
Interior Features Closet, Dining Area, Entrance Foyer
Heating Forced Air
Cooling Central Air
Flooring Tile, Carpet, Hardwood, Stone / Slate, Flooring - Hardwood
Appliance Range, Dishwasher, Disposal, Microwave, Refrigerator, Washer, Dryer, Utility Connections for Gas Range, Utility Connections for Gas Oven, Utility Connections for Electric Dryer
Laundry Dryer Hookup - Electric, Washer Hookup, In Unit
Exterior
Community Features Public Transportation, Shopping, Park, Walk/Jog Trails, Highway Access, T-Station
Utilities Available for Gas Range, for Gas Oven, for Electric Dryer, Washer Hookup
Total Parking Spaces 1
Garage No
Building
Story 1
Sewer Public Sewer
Water Public
Read Less
Want to know what your home might be worth? Contact us for a FREE valuation!

Our team is ready to help you sell your home for the highest possible price ASAP
Bought with Rochelle Shoostine • Rochelle Real Estate





