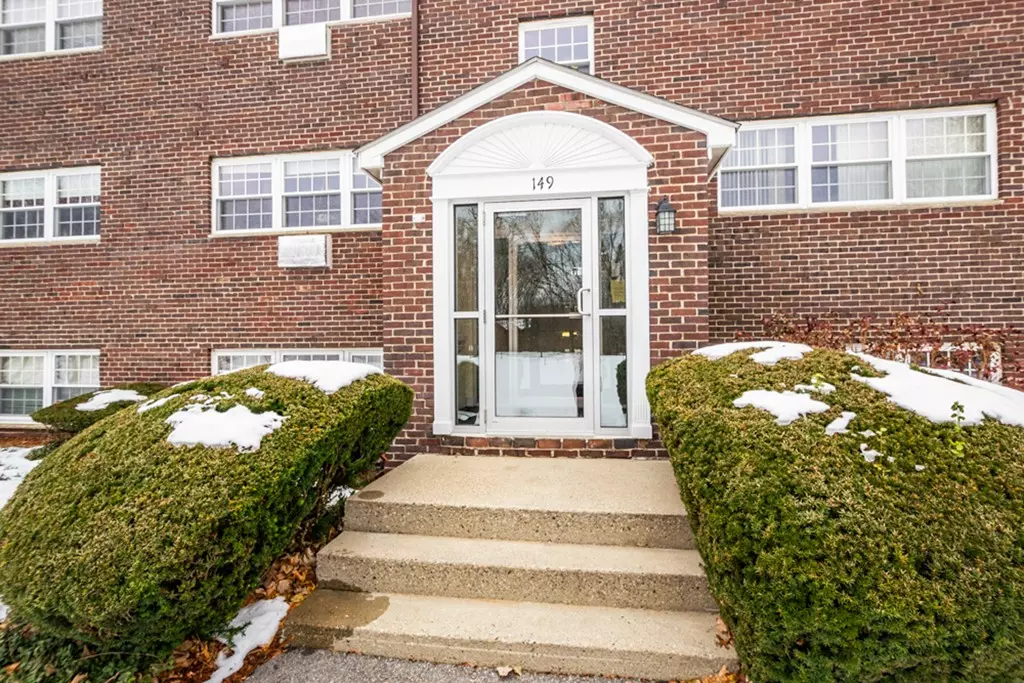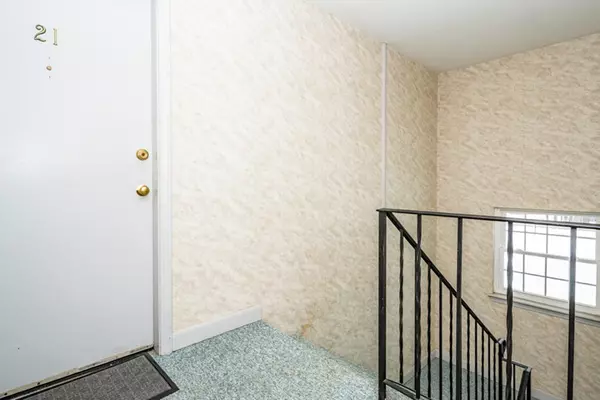$165,000
$160,000
3.1%For more information regarding the value of a property, please contact us for a free consultation.
149 Milk St #21 Westborough, MA 01581
2 Beds
1 Bath
988 SqFt
Key Details
Sold Price $165,000
Property Type Condo
Sub Type Condominium
Listing Status Sold
Purchase Type For Sale
Square Footage 988 sqft
Price per Sqft $167
MLS Listing ID 72425246
Sold Date 01/30/19
Bedrooms 2
Full Baths 1
HOA Fees $280/mo
HOA Y/N true
Year Built 1968
Annual Tax Amount $2,416
Tax Year 2018
Property Sub-Type Condominium
Property Description
OFFER ACCEPTED. 11/25 OPEN HOUSE CANCELED. Why rent when you can buy this adorable 2 bedroom condo in highly desirable Carlton Gardens in Westborough? Located on the top floor, enter the large living room of this end unit condo with wall to wall carpet and great natural light waiting for your enjoyment. Master has large closet and great light. Huge slider in the second bedroom to watch the seasons change among the trees. Located in the rear of the complex so removed from Milk St/Route 135 - yet accessible to everything...this is a commuter's delight with easy access to Rt 9, Rt 495 and the MassPike as well as the Westborough MBTA Commuter Rail. Parking for 1 car (space 90.) Verizon FIOS high speed internet available. Hot water included in the condo fee making this even more cost effective! Unit has a storage locker in basement. Owner occupied per association. Quick close possible. Condominium living - you'll love it when others are mowing and shoveling!
Location
State MA
County Worcester
Zoning S RE
Direction Milk Street is Route 135. Make soft right turn entering complex. 149 is last building on the left
Rooms
Primary Bedroom Level Third
Dining Room Flooring - Wall to Wall Carpet
Kitchen Flooring - Vinyl
Interior
Heating Electric Baseboard, Individual, Unit Control
Cooling Wall Unit(s)
Flooring Vinyl, Carpet
Appliance Range, Dishwasher, Disposal, Microwave, Refrigerator, Utility Connections for Electric Range
Laundry Common Area, In Building
Exterior
Community Features Public Transportation, Shopping, Tennis Court(s), Park, Walk/Jog Trails, Golf, Medical Facility, Laundromat, Highway Access, House of Worship, Private School, Public School, T-Station, University
Utilities Available for Electric Range
Waterfront Description Beach Front, Lake/Pond, 1 to 2 Mile To Beach, Beach Ownership(Public)
Total Parking Spaces 1
Garage No
Building
Story 1
Sewer Public Sewer
Water Public
Schools
Middle Schools Gibbons
High Schools Westborough Hs
Others
Pets Allowed Breed Restrictions
Senior Community false
Acceptable Financing Estate Sale
Listing Terms Estate Sale
Read Less
Want to know what your home might be worth? Contact us for a FREE valuation!

Our team is ready to help you sell your home for the highest possible price ASAP
Bought with Peter Bouchard • RE/MAX Best Choice





