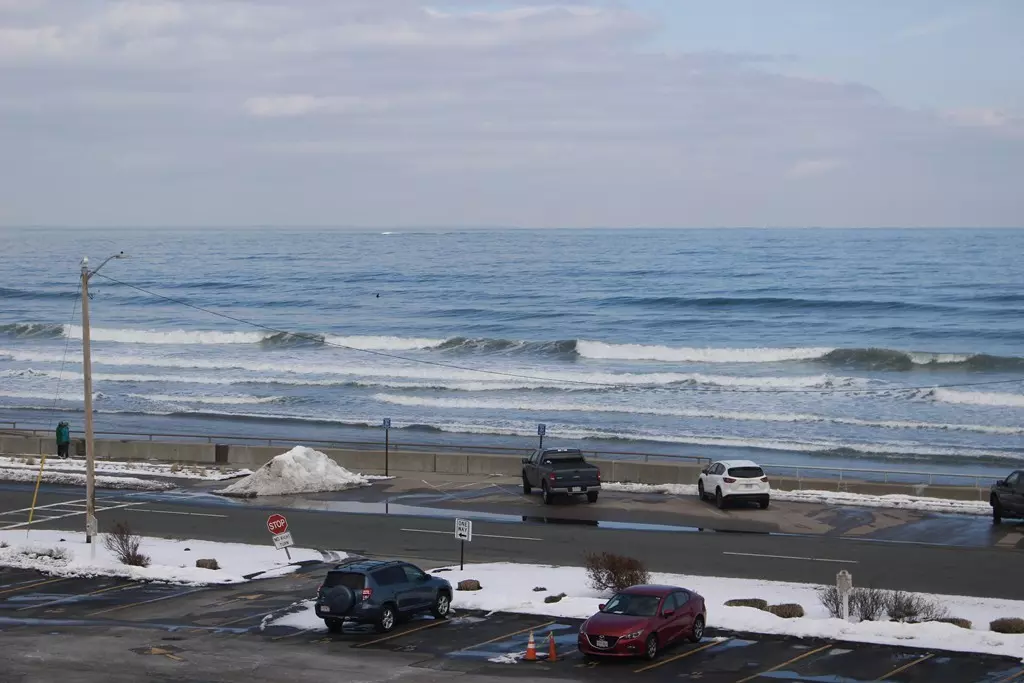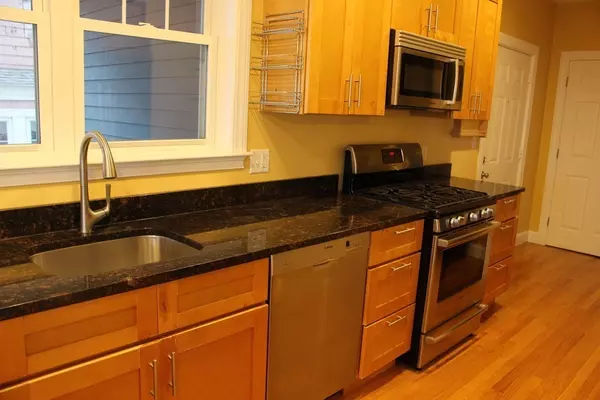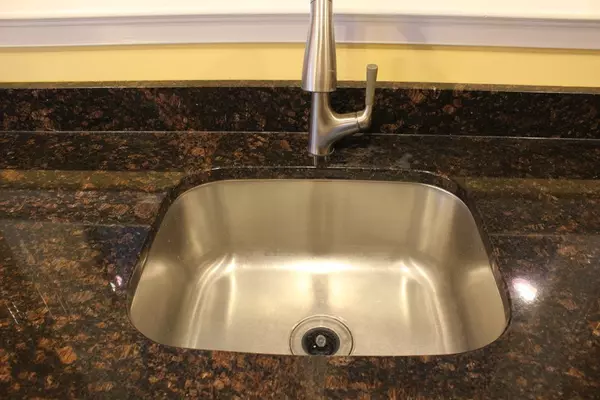$330,000
$359,900
8.3%For more information regarding the value of a property, please contact us for a free consultation.
301 Nantasket Avenue #A Hull, MA 02045
2 Beds
2 Baths
1,218 SqFt
Key Details
Sold Price $330,000
Property Type Condo
Sub Type Condominium
Listing Status Sold
Purchase Type For Sale
Square Footage 1,218 sqft
Price per Sqft $270
MLS Listing ID 72426527
Sold Date 04/25/19
Bedrooms 2
Full Baths 2
HOA Fees $475/mo
HOA Y/N true
Year Built 2012
Annual Tax Amount $4,187
Tax Year 2018
Property Description
Mint condition condo w/beautiful water views! Fully equipped eat-in granite gourmet kitchen w/maple cabinets, all Bosch SS appliances, 6 burner gas stove, built-in micro, DW, side-by-side fridge w/ice & water, SS sink w/disposal, HW floor, recessed lighting & pot hanger. Formal dining area w/beamed ceiling, HW floor & view of the beach! Huge living room w/gas FP, HW floor, lighted paddle fan, beamed ceiling, recessed lighting, and slider to deck overlooking the ocean! Master bedroom w/HW floor, lighted walk-in closet w/rack system, lighted paddle fan, door to porch/deck, beamed ceiling, and large 3/4 bath. The master bath has a HW floor, oversize shower w/glass door, Corian-like vanity, linen closet, beamed ceiling & recessed lighting. The second bedroom features a HW floor, lighted paddle fan, beamed ceiling, door to porch/deck, recessed lighting & lighted closet w/rack system. Lockable storage is in the basement. Close to stores, shopping & beach. Minutes to train & ferry. Elevator.
Location
State MA
County Plymouth
Zoning Bus
Direction Rockland St or Hull St (rte 228) to Nantasket Ave.
Rooms
Primary Bedroom Level Second
Dining Room Beamed Ceilings, Flooring - Hardwood, Exterior Access, Open Floorplan
Kitchen Closet, Flooring - Hardwood, Dining Area, Pantry, Countertops - Stone/Granite/Solid, Breakfast Bar / Nook, Cabinets - Upgraded, Open Floorplan, Recessed Lighting, Stainless Steel Appliances, Gas Stove, Peninsula
Interior
Interior Features Internet Available - Unknown
Heating Central, Forced Air, Natural Gas, Individual, Unit Control
Cooling Central Air, Individual, Unit Control
Flooring Hardwood
Fireplaces Number 1
Fireplaces Type Living Room
Appliance Range, Dishwasher, Disposal, Microwave, Refrigerator, Washer, Dryer, Range Hood, Electric Water Heater, Tank Water Heater, Plumbed For Ice Maker, Utility Connections for Gas Range, Utility Connections for Gas Oven
Laundry Closet - Linen, Flooring - Hardwood, Electric Dryer Hookup, Washer Hookup, Second Floor, In Unit
Exterior
Fence Security
Community Features Public Transportation, Shopping, Pool, Tennis Court(s), Park, Walk/Jog Trails, Golf, Medical Facility, Laundromat, Bike Path, Conservation Area, Highway Access, House of Worship, Marina, Private School, Public School, T-Station, University
Utilities Available for Gas Range, for Gas Oven, Washer Hookup, Icemaker Connection
Waterfront true
Waterfront Description Beach Front, Beach Access, Ocean, Walk to, 0 to 1/10 Mile To Beach, Beach Ownership(Public)
Roof Type Shingle
Total Parking Spaces 2
Garage No
Building
Story 1
Sewer Public Sewer
Water Public
Schools
Elementary Schools Lillian Jacobs
Middle Schools Memorial Middle
High Schools Hull H.S.
Others
Pets Allowed Yes
Senior Community false
Read Less
Want to know what your home might be worth? Contact us for a FREE valuation!

Our team is ready to help you sell your home for the highest possible price ASAP
Bought with Joseph Marinucci • Keller Williams Realty






