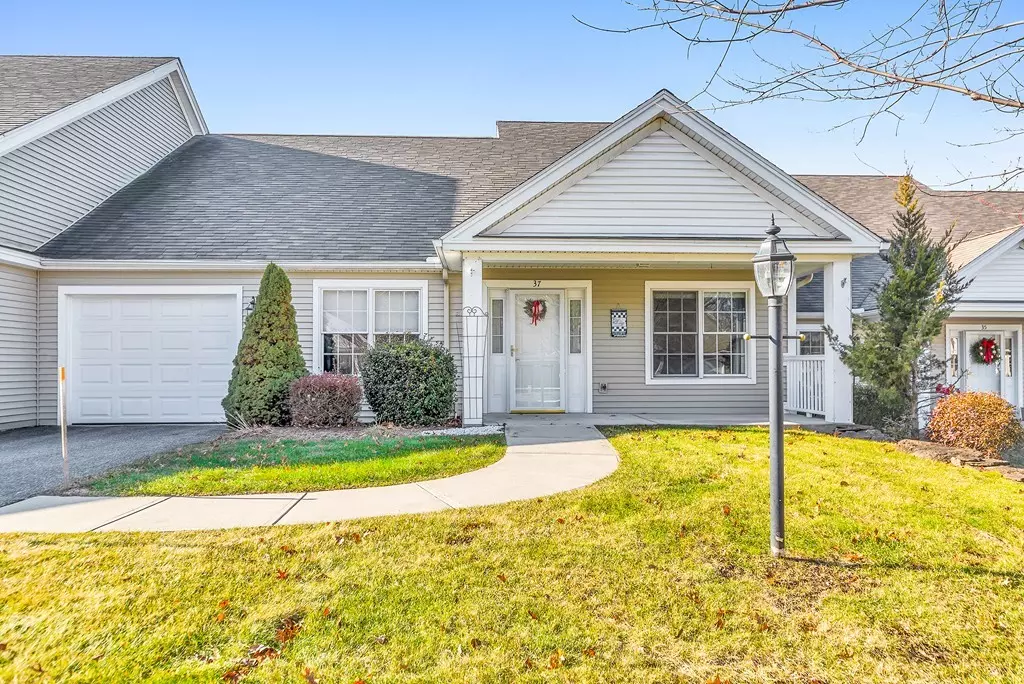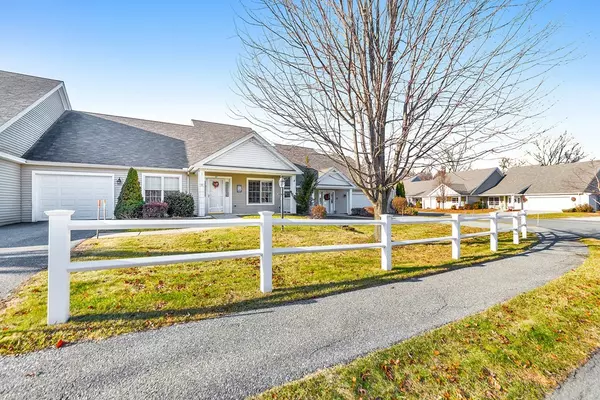$249,000
$255,000
2.4%For more information regarding the value of a property, please contact us for a free consultation.
37 Ivy Cir #37 Wilbraham, MA 01095
2 Beds
1.5 Baths
1,342 SqFt
Key Details
Sold Price $249,000
Property Type Condo
Sub Type Condominium
Listing Status Sold
Purchase Type For Sale
Square Footage 1,342 sqft
Price per Sqft $185
MLS Listing ID 72434704
Sold Date 05/15/19
Bedrooms 2
Full Baths 1
Half Baths 1
HOA Fees $340
HOA Y/N true
Year Built 2005
Annual Tax Amount $5,637
Tax Year 2018
Property Sub-Type Condominium
Property Description
Enjoy maintenance free living at The Gardens of Wilbraham, a 55+ community nestled on 70 acres. This meticulously maintained single floor living style condo features 2 bedrooms, 1.5 baths, and 1 car garage. Spacious foyer with coat closet leads into the eat-in kitchen with an abundance of cabinets and opening overlooking the open floor plan dining/living room with an incredible floor to ceiling window providing tons of natural light. Gleaming hardwoods accentuate the main living area and kitchen. Master bedroom with walk-in closet and master bath, bright second bedroom with double closets. Main floor laundry, and unfinished basement provides plenty of extra storage space. Sip morning coffee with friends on the welcoming front porch, or enjoy warm nights on the private screened in back deck with access to the spacious back yard. Relax in the Resort style clubhouse which includes a three season outdoor heated pool with veranda, fitness center, library, game, media room & so much mo
Location
State MA
County Hampden
Zoning RES
Direction Off 2301 Boston Rd - The Gardens of Wilbraham
Rooms
Family Room Flooring - Wall to Wall Carpet
Primary Bedroom Level First
Dining Room Flooring - Hardwood, Open Floorplan
Kitchen Flooring - Hardwood
Interior
Heating Forced Air, Natural Gas
Cooling Central Air
Flooring Tile, Carpet, Hardwood, Flooring - Wall to Wall Carpet
Fireplaces Type Living Room
Appliance Range, Dishwasher, Refrigerator, Washer, Dryer, Gas Water Heater, Utility Connections for Electric Range
Laundry Flooring - Stone/Ceramic Tile, First Floor, In Unit
Exterior
Exterior Feature Rain Gutters, Professional Landscaping
Garage Spaces 1.0
Community Features Public Transportation, Shopping
Utilities Available for Electric Range
Roof Type Shingle
Total Parking Spaces 2
Garage Yes
Building
Story 1
Sewer Public Sewer
Water Public
Others
Senior Community true
Read Less
Want to know what your home might be worth? Contact us for a FREE valuation!

Our team is ready to help you sell your home for the highest possible price ASAP
Bought with Marisol Franco Team • Real Living Realty Professionals, LLC





