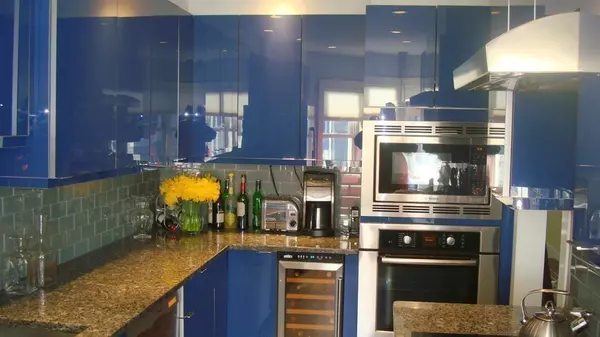$540,500
$559,000
3.3%For more information regarding the value of a property, please contact us for a free consultation.
24 Marina Dr #24 Hull, MA 02045
3 Beds
2.5 Baths
2,495 SqFt
Key Details
Sold Price $540,500
Property Type Condo
Sub Type Condominium
Listing Status Sold
Purchase Type For Sale
Square Footage 2,495 sqft
Price per Sqft $216
MLS Listing ID 72462793
Sold Date 06/20/19
Bedrooms 3
Full Baths 2
Half Baths 1
HOA Fees $1,004/mo
HOA Y/N true
Year Built 1985
Annual Tax Amount $7,080
Tax Year 2018
Property Description
DIRECT WATERFRONT!! This spectacular condo is beautifully updated beyond your imagination & features gorgeous Brazilian cherry floors, CENTRAL AIR, a beautiful marble fireplace, a rare separate formal dining room, a beautiful deck with a custom-built booth in which you can enjoy quiet time, VIEWS OF THE COAST & BOSTON LIGHT AND ENDLESS SUNRISES & SUNSETS. A chef's kitchen that defies description is the crowning achievement of the updating of this home that is perfect for entertaining and/or spending cozy nights around the fire. There's also the office/media room/large 3rd bedroom, plus a master suite with a full exquisite bath & dressing room that are perfectly designed with every amenity. The views are truly breathtaking from every angle, and you get the tranquility of a seaside paradise along with easy access to Boston. THE COMMUTE TO BOSTON IS ONLY 25 MINUTES, OR TO LOGAN AIRPORT IT'S ONLY 20 MINUTES - both by commuter boat...but you'll never want to leave!
Location
State MA
County Plymouth
Area Spinnaker Island
Zoning CRC
Direction Nantasket Ave. past Alphabets. Stay along water. 1st left after Yacht Club. Follow Marina Dr. to #24
Rooms
Primary Bedroom Level Second
Dining Room Flooring - Hardwood, Window(s) - Picture, Recessed Lighting, Remodeled
Kitchen Cathedral Ceiling(s), Ceiling Fan(s), Flooring - Stone/Ceramic Tile, Window(s) - Bay/Bow/Box, Dining Area, Pantry, Countertops - Stone/Granite/Solid, Breakfast Bar / Nook, Recessed Lighting, Remodeled, Stainless Steel Appliances, Wine Chiller, Peninsula
Interior
Interior Features Cathedral Ceiling(s), Closet/Cabinets - Custom Built, Cable Hookup, High Speed Internet Hookup, Recessed Lighting, Walk-in Storage, Closet, Closet - Walk-in
Heating Baseboard, Oil
Cooling Central Air
Flooring Flooring - Hardwood, Flooring - Marble
Fireplaces Number 1
Fireplaces Type Living Room
Appliance Oven, Dishwasher, Disposal, Microwave, Countertop Range, Refrigerator, Freezer, Washer, Dryer, Wine Refrigerator, Vacuum System
Exterior
Garage Spaces 1.0
Community Features Public Transportation, Pool, Walk/Jog Trails, Highway Access, Marina, Public School
Waterfront true
Waterfront Description Waterfront, Beach Front, Ocean, Bay, Frontage, Direct Access, Private, Harbor, Ocean, Direct Access, 0 to 1/10 Mile To Beach, Beach Ownership(Association,Deeded Rights)
Total Parking Spaces 1
Garage Yes
Building
Story 3
Sewer Public Sewer
Water Public
Schools
Elementary Schools Jacobs
Middle Schools Hull Middle
High Schools Hull High
Others
Pets Allowed Breed Restrictions
Senior Community false
Read Less
Want to know what your home might be worth? Contact us for a FREE valuation!

Our team is ready to help you sell your home for the highest possible price ASAP
Bought with Ann Stewart • Conway - Hingham






