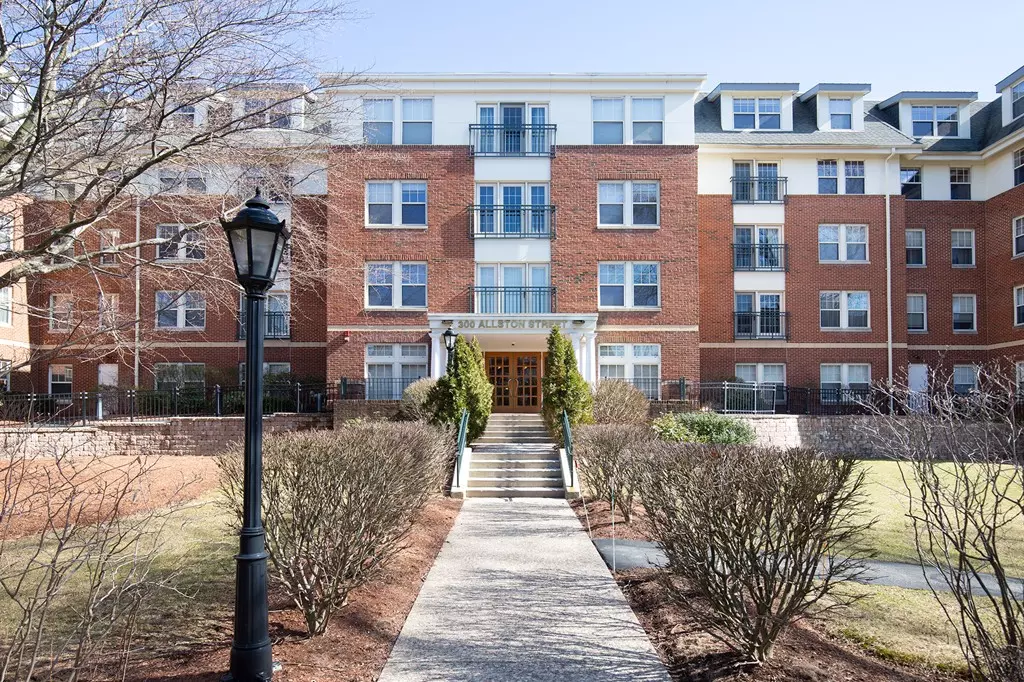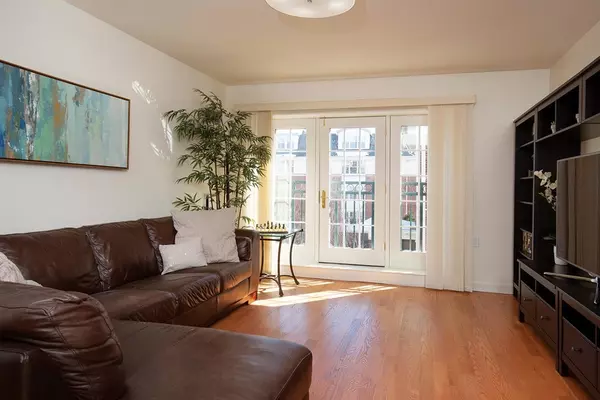$749,000
$749,000
For more information regarding the value of a property, please contact us for a free consultation.
300 Allston Street #308 Boston, MA 02135
2 Beds
2 Baths
1,277 SqFt
Key Details
Sold Price $749,000
Property Type Condo
Sub Type Condominium
Listing Status Sold
Purchase Type For Sale
Square Footage 1,277 sqft
Price per Sqft $586
MLS Listing ID 72464052
Sold Date 04/30/19
Bedrooms 2
Full Baths 2
HOA Fees $618/mo
HOA Y/N true
Year Built 2002
Annual Tax Amount $4,604
Tax Year 2019
Lot Size 2.153 Acres
Acres 2.15
Property Sub-Type Condominium
Property Description
Wonderfully spacious and bright 2-bedroom 2-bath condo on the third floor at The Monarch. This fabulous 1,277 sq ft home features two tremendous bedrooms, both with walk-in closets, Juliet balcony, hardwood floors, granite and stainless kitchen, central A/C, 2 garage parking spots (in tandem), and new in-unit washer and dryer. Marble-tiled large en suite master bath, and second full bath. The current owners opened up the kitchen, dining and living areas to create one large open concept living/dining area from front to back. Recent updates include new laundry, new refrigerator, Nest thermostats, and all new light fixtures. The Monarch is a 2002 luxury elevator building with 83 units, conveniently located in the heart of Brighton's vibrant Washington Square, adjacent to Whole Foods and the T, both B and C lines. The building has a park on the grounds, and is pet-friendly. On-site Superintendent, and professionally managed complex. Sorry, no rentals! This building is 100% owner occupied.
Location
State MA
County Suffolk
Area Brighton
Zoning Res
Direction Comm Ave or Beacon Street to Washington Street to Allston Street
Rooms
Primary Bedroom Level Third
Dining Room Closet, Flooring - Hardwood, Balcony - Interior, Open Floorplan
Kitchen Flooring - Stone/Ceramic Tile, Countertops - Stone/Granite/Solid, Stainless Steel Appliances
Interior
Heating Central, Forced Air, Natural Gas, Unit Control
Cooling Central Air, Unit Control
Flooring Hardwood
Appliance Range, Dishwasher, Disposal, Microwave, Refrigerator, Washer, Dryer, Utility Connections for Electric Range, Utility Connections for Electric Dryer
Laundry Electric Dryer Hookup, Washer Hookup, Third Floor, In Unit
Exterior
Exterior Feature Garden
Garage Spaces 2.0
Community Features Public Transportation, Shopping, Park, Walk/Jog Trails, Highway Access, Private School, Public School, T-Station, University
Utilities Available for Electric Range, for Electric Dryer, Washer Hookup
Roof Type Rubber
Garage Yes
Building
Story 1
Sewer Public Sewer
Water Public
Others
Pets Allowed Breed Restrictions
Read Less
Want to know what your home might be worth? Contact us for a FREE valuation!

Our team is ready to help you sell your home for the highest possible price ASAP
Bought with Vicky Seriy • Benoit Mizner Simon & Co. - Needham - 936 Great Plain Ave.





