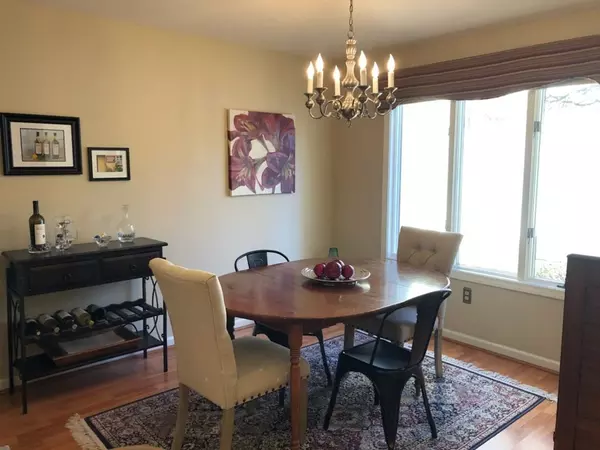$207,500
$209,000
0.7%For more information regarding the value of a property, please contact us for a free consultation.
2205 Boston Road #Q 164 Wilbraham, MA 01095
2 Beds
3 Baths
1,305 SqFt
Key Details
Sold Price $207,500
Property Type Condo
Sub Type Condominium
Listing Status Sold
Purchase Type For Sale
Square Footage 1,305 sqft
Price per Sqft $159
MLS Listing ID 72464376
Sold Date 05/17/19
Bedrooms 2
Full Baths 2
Half Baths 2
HOA Fees $365
HOA Y/N true
Year Built 1987
Annual Tax Amount $3,903
Tax Year 2019
Property Sub-Type Condominium
Property Description
Picture Perfect best describes this absolutely lovely tri level townhouse at Woodcrest. You will love the formal dining room and spacious living room with french doors and exterior access to a private deck, which overlooks nice common area, mountain views and fabulous sunsets. Enjoy granite kitchen, stainless steel appliances, nice open pass through to dining room, updated baths, freshly painted interior, brand new furnace and cent air unit ( Nov 2018), finished walk-out basement with half bath, great storage and french doors out to a patio, exceptional sized master with mountain views and master bath...the list goes on and on...make your appointment today...A pleasure to show!!!!
Location
State MA
County Hampden
Zoning condo
Direction Off Boston Road ( Across from Cima Restaurant )
Rooms
Primary Bedroom Level Second
Dining Room Flooring - Laminate, Window(s) - Picture
Kitchen Flooring - Laminate, Countertops - Stone/Granite/Solid, Stainless Steel Appliances, Lighting - Pendant, Lighting - Overhead
Interior
Interior Features Bathroom - Half, Closet/Cabinets - Custom Built, Cable Hookup, Recessed Lighting, Closet - Double, Game Room
Heating Forced Air, Natural Gas
Cooling Central Air
Flooring Tile, Carpet, Laminate, Flooring - Wall to Wall Carpet, Flooring - Vinyl
Appliance Range, Dishwasher, Disposal, Microwave, Refrigerator, Washer, Dryer, Tank Water Heater, Utility Connections for Electric Range, Utility Connections for Electric Oven, Utility Connections for Electric Dryer
Laundry In Basement, In Unit, Washer Hookup
Exterior
Exterior Feature Rain Gutters, Professional Landscaping, Sprinkler System
Community Features Public Transportation, Shopping, Walk/Jog Trails, Golf, Medical Facility, Laundromat, Highway Access, House of Worship, Private School, Public School
Utilities Available for Electric Range, for Electric Oven, for Electric Dryer, Washer Hookup
Roof Type Shingle
Total Parking Spaces 2
Garage No
Building
Story 3
Sewer Public Sewer
Water Public
Others
Pets Allowed Breed Restrictions
Read Less
Want to know what your home might be worth? Contact us for a FREE valuation!

Our team is ready to help you sell your home for the highest possible price ASAP
Bought with Suzie Ice Team • Ideal Real Estate Services, Inc.





