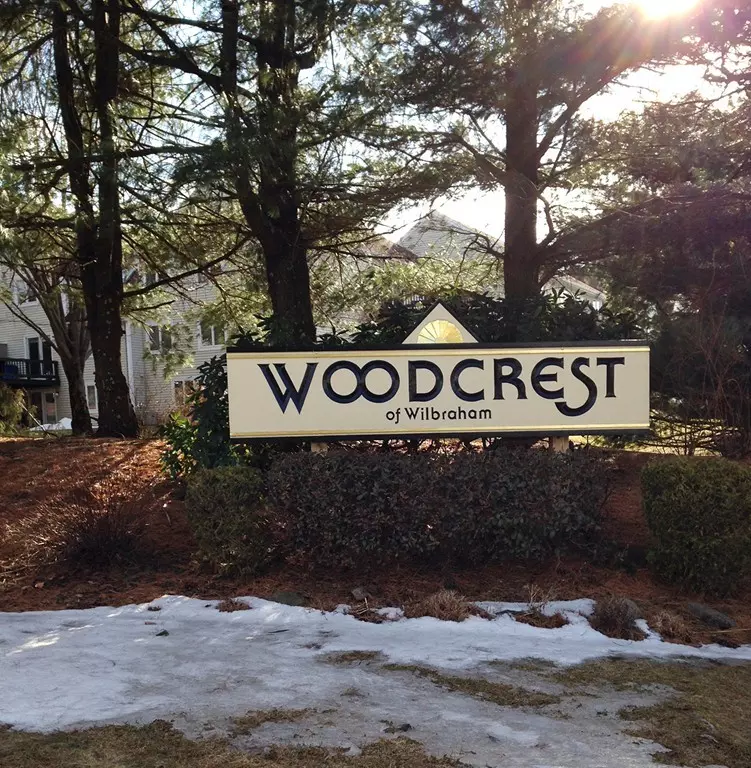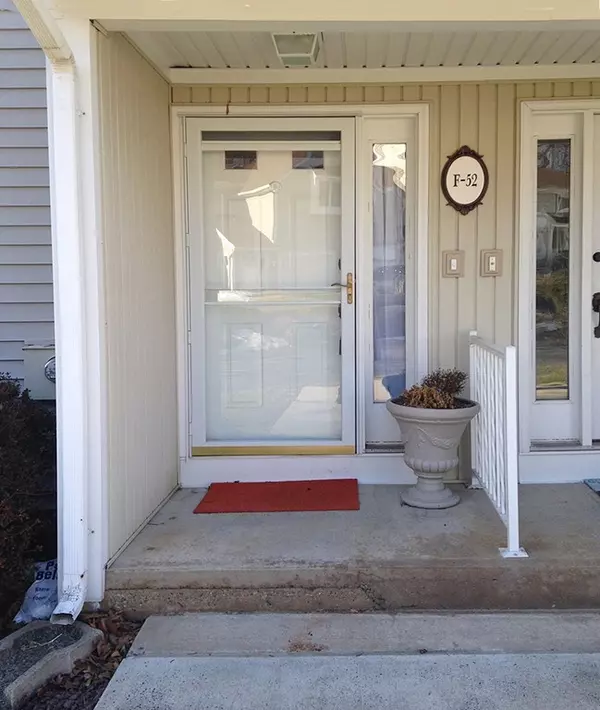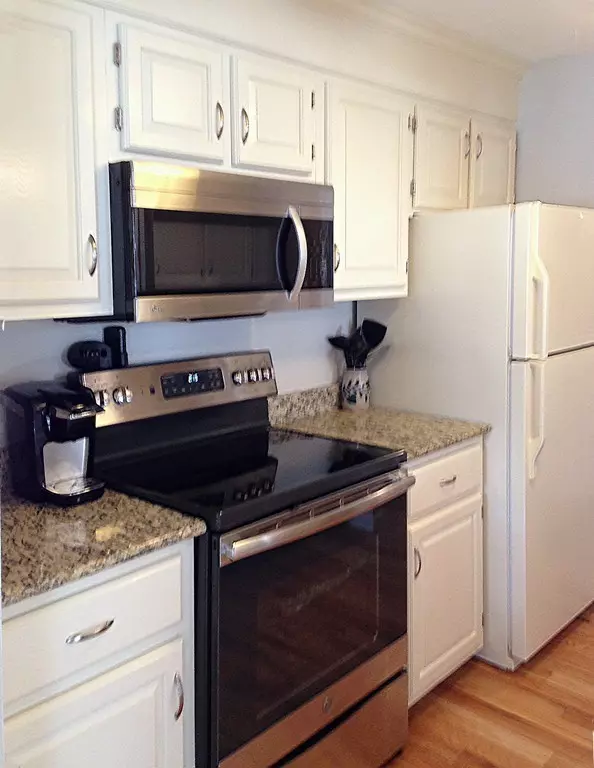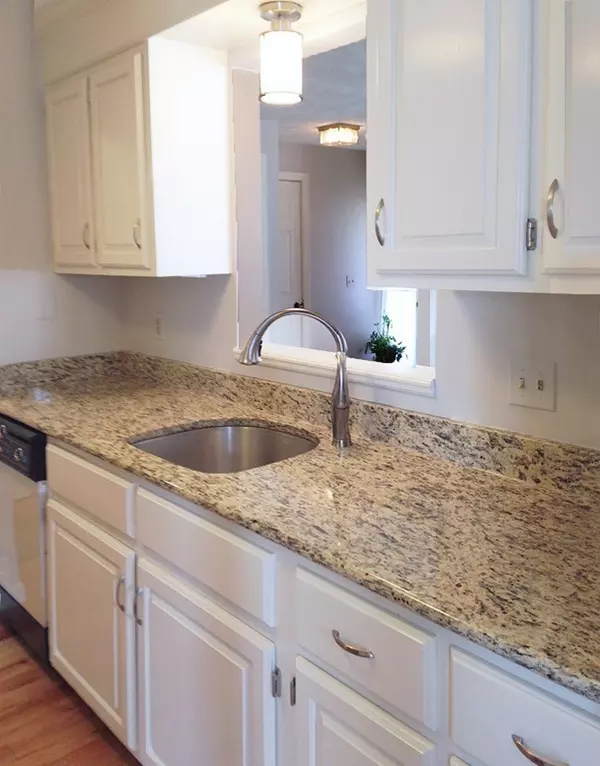$156,000
$162,952
4.3%For more information regarding the value of a property, please contact us for a free consultation.
2205 Boston Rd #F 52 Wilbraham, MA 01095
1 Bed
1 Bath
920 SqFt
Key Details
Sold Price $156,000
Property Type Condo
Sub Type Condominium
Listing Status Sold
Purchase Type For Sale
Square Footage 920 sqft
Price per Sqft $169
MLS Listing ID 72468218
Sold Date 06/05/19
Bedrooms 1
Full Baths 1
HOA Fees $271/mo
HOA Y/N true
Year Built 1985
Annual Tax Amount $2,836
Tax Year 2019
Property Sub-Type Condominium
Property Description
Sunny and bright, lots of windows with this first floor, garden style, end unit condo. The floor plan is open, french door opens from the dining room out to the covered, newer composite deck that just has two steps down to the grass area. There have been many updates that include wood flooring in foyer, living room, dining room, and kitchen. The kitchen has newer granite countertops, Kitchen faucet, Range, Microwave and garbage disposal. The Bathroom has newer countertop and a built-in ironing board(very handy). Lighting fixtures in Dining Room , Kitchen and Bathroom were replaced. Most vertical blinds in Living Room and Dining Room have all been replaced. Recently all walls and ceilings have been painted a pleasant neutral color. (APO) for all updates. Come for a tour, you won't be disappointed!
Location
State MA
County Hampden
Zoning X
Direction Off Boston Rd near Cima Restaurant
Rooms
Primary Bedroom Level First
Dining Room Flooring - Wood, Exterior Access, Slider
Kitchen Flooring - Wood, Countertops - Stone/Granite/Solid
Interior
Interior Features Entrance Foyer
Heating Forced Air, Natural Gas
Cooling Central Air
Flooring Wood, Tile, Carpet, Flooring - Wood
Appliance Range, Dishwasher, Disposal, Microwave, Refrigerator, Gas Water Heater, Tank Water Heater, Leased Heater, Utility Connections for Electric Range, Utility Connections for Electric Oven
Laundry First Floor, In Unit, Washer Hookup
Exterior
Garage Spaces 1.0
Utilities Available for Electric Range, for Electric Oven, Washer Hookup
Roof Type Shingle
Total Parking Spaces 1
Garage Yes
Building
Story 1
Sewer Public Sewer
Water Public
Others
Pets Allowed Breed Restrictions
Senior Community false
Read Less
Want to know what your home might be worth? Contact us for a FREE valuation!

Our team is ready to help you sell your home for the highest possible price ASAP
Bought with Brandy Sullivan • Petri, Dickinson & Gallagher Real Estate





