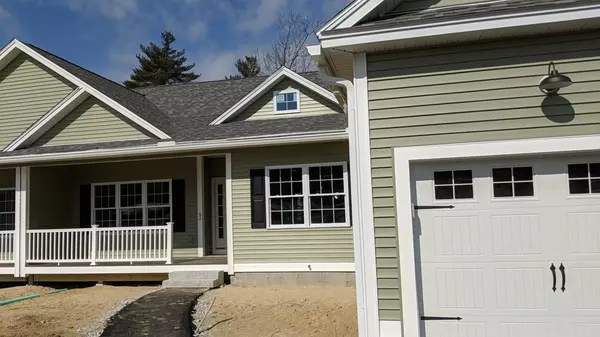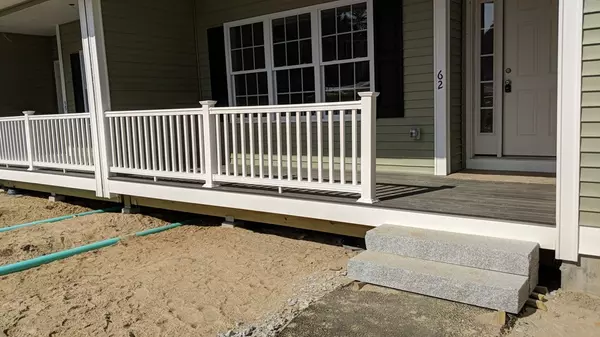$364,900
$364,900
For more information regarding the value of a property, please contact us for a free consultation.
62 Granite Ln. #0 Chester, NH 03036
2 Beds
2 Baths
1,305 SqFt
Key Details
Sold Price $364,900
Property Type Condo
Sub Type Condominium
Listing Status Sold
Purchase Type For Sale
Square Footage 1,305 sqft
Price per Sqft $279
MLS Listing ID 72473915
Sold Date 07/30/19
Bedrooms 2
Full Baths 2
HOA Fees $300/mo
HOA Y/N true
Year Built 2019
Annual Tax Amount $7,000
Tax Year 2018
Lot Size 65.000 Acres
Acres 65.0
Property Sub-Type Condominium
Property Description
New Affordable Luxury ranch home in beautiful South woods of Chester. Master bedroom with Tray ceilings, generous walk in closet and large tile master bath with jet tub. Large oversized attached 24 x 24/25 two stall garage. Wide open spaces throughout this beautiful home. 9 foot ceilings. Hardwood flooring living room kitchen and hallways with tile baths. Full walk out basement prepared for finish with daylight windows and plumbing for bath. Step outside and you have plenty of open space between neighboring homes, these are not built on top of each other and with only two homes per building every home is an end with lots of windows and light. Granite counter tops, sleek stainless steel appliances, Gas heat and central AC, hardwood floors, tile baths, composite farmers porch and spacious private covered porch in the back. This home is on the cul-de-sac. The community has low monthly fees and is pet friendly.
Location
State NH
County Rockingham
Zoning R
Direction Exit 4 off I-93 Head easr on 102, continue traffic circle. In 1.8 miles Southwoods rd on left.
Rooms
Primary Bedroom Level First
Interior
Heating Gravity, Propane
Cooling Central Air
Flooring Tile, Carpet, Hardwood
Appliance Range, Dishwasher, Microwave, Gas Water Heater, Utility Connections for Gas Range
Laundry In Unit, Washer Hookup
Exterior
Exterior Feature Professional Landscaping
Garage Spaces 2.0
Community Features Public School
Utilities Available for Gas Range, Washer Hookup
Roof Type Shingle
Total Parking Spaces 3
Garage Yes
Building
Story 1
Sewer Private Sewer
Water Private, Shared Well
Schools
Elementary Schools Chester Academy
Middle Schools Chester Academy
High Schools Pinkerton
Others
Pets Allowed Yes
Read Less
Want to know what your home might be worth? Contact us for a FREE valuation!

Our team is ready to help you sell your home for the highest possible price ASAP
Bought with Non Member • Non Member Office





