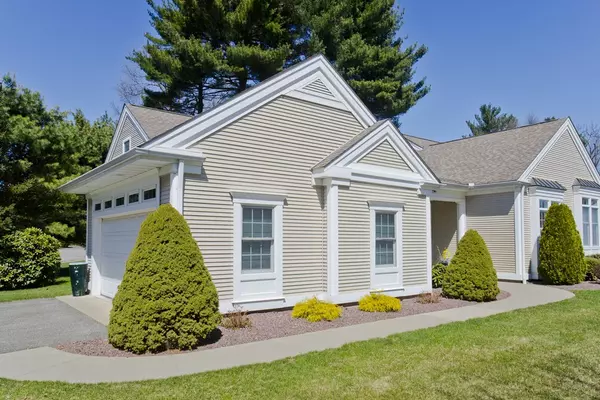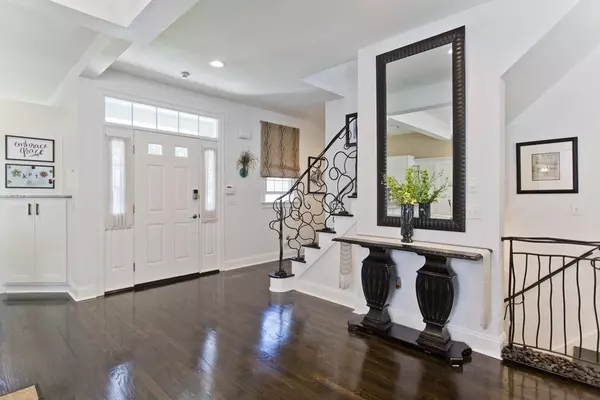$395,000
$399,900
1.2%For more information regarding the value of a property, please contact us for a free consultation.
10 High Pine Cir #10 Wilbraham, MA 01095
3 Beds
3 Baths
2,386 SqFt
Key Details
Sold Price $395,000
Property Type Condo
Sub Type Condominium
Listing Status Sold
Purchase Type For Sale
Square Footage 2,386 sqft
Price per Sqft $165
MLS Listing ID 72484003
Sold Date 07/24/19
Bedrooms 3
Full Baths 2
Half Baths 2
HOA Fees $516/mo
HOA Y/N true
Year Built 1999
Annual Tax Amount $6,926
Tax Year 2019
Property Sub-Type Condominium
Property Description
Simply the best! Home warranty & 3 months condo fees included! This thoughtfully designed & impeccably maintained condo at The Woods offers high end finishes & custom touches throughout! The 1st floor of your new home features an open concept living room w/soaring ceilings, skylights, gas fireplace w/built-ins, custom board & batten walls, dining area, gorgeous kitchen ALL w/refinished ebony stained wood floors! NEW chef's kitchen has gorgeous granite countertops/backsplash, high-end SS appliances (gas Viking cooktop!), soft close cabinets, dining area & coffee bar - perfect for entertaining! Sublime 1st floor master suite boasts new carpet,walk-in closet & master bath! A beautiful 3 season sunroom leads out to the deck & private backyard! STUNNING custom iron railing by Easthampton artisan leads to 2nd floor loft area & 2 bedrooms w/ample closet space + full updated bath! Addt'l 1050 sq.ft of finished basement in 2 rooms w/gas FP, wet bar,1/2 bath + 2 storage rooms. Upgrades galore!
Location
State MA
County Hampden
Zoning R
Direction Off Main St. Stay to right at fork. On corner of High Pine and Peach St. - driveway is on Peach St.
Rooms
Family Room Closet/Cabinets - Custom Built, Flooring - Wall to Wall Carpet, Wet Bar
Primary Bedroom Level First
Dining Room Flooring - Wood, Open Floorplan, Remodeled
Kitchen Flooring - Wood, Dining Area, Countertops - Stone/Granite/Solid, Cabinets - Upgraded, Recessed Lighting, Remodeled, Stainless Steel Appliances
Interior
Interior Features Bathroom - Half, Closet, Countertops - Stone/Granite/Solid, Ceiling Fan(s), Recessed Lighting, Bathroom, Sun Room, Home Office, Loft, Central Vacuum, Wet Bar, Wired for Sound
Heating Forced Air, Natural Gas
Cooling Central Air
Flooring Wood, Tile, Carpet, Flooring - Stone/Ceramic Tile, Flooring - Wall to Wall Carpet
Fireplaces Number 2
Fireplaces Type Family Room, Living Room
Appliance Oven, Dishwasher, Disposal, Microwave, Countertop Range, Refrigerator, Vacuum System, Range Hood, Gas Water Heater, Plumbed For Ice Maker, Utility Connections for Gas Range, Utility Connections for Electric Oven, Utility Connections for Electric Dryer
Laundry Dryer Hookup - Electric, Washer Hookup, In Basement, In Unit
Exterior
Exterior Feature Rain Gutters, Professional Landscaping
Garage Spaces 2.0
Community Features Public Transportation, Shopping, Pool, Tennis Court(s), Park, Walk/Jog Trails, Golf, Medical Facility, Conservation Area, Highway Access, House of Worship, Private School, Public School
Utilities Available for Gas Range, for Electric Oven, for Electric Dryer, Washer Hookup, Icemaker Connection
Roof Type Shingle
Total Parking Spaces 4
Garage Yes
Building
Story 2
Sewer Public Sewer
Water Public
Schools
Middle Schools Wilbraham
High Schools Minnechaug
Others
Pets Allowed Breed Restrictions
Senior Community false
Read Less
Want to know what your home might be worth? Contact us for a FREE valuation!

Our team is ready to help you sell your home for the highest possible price ASAP
Bought with Eileen Kennedy • Real Living Realty Professionals, LLC





