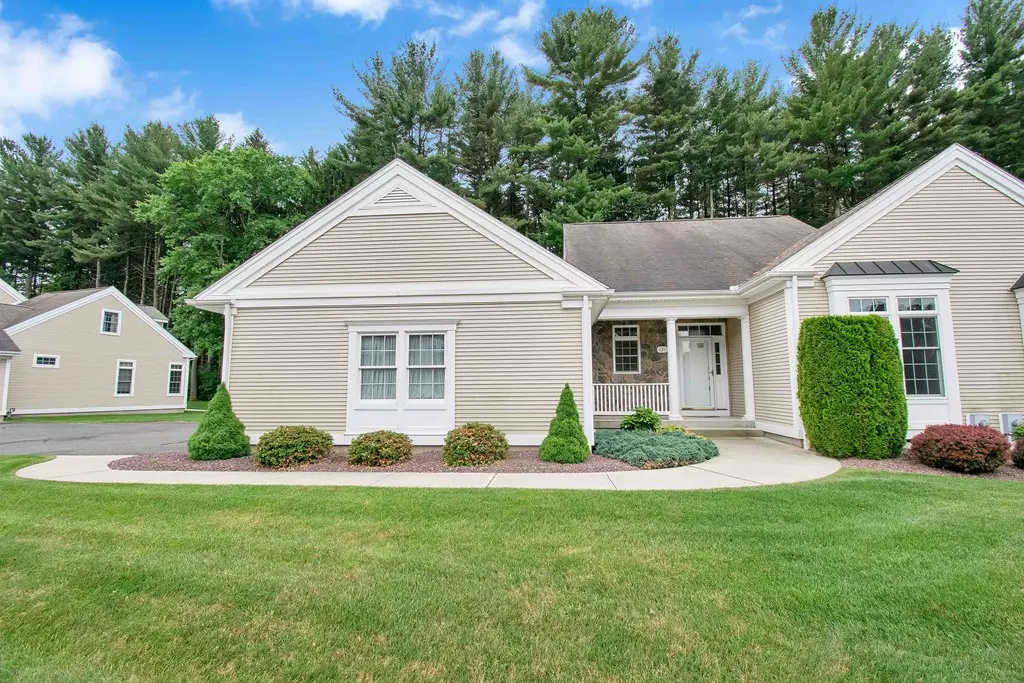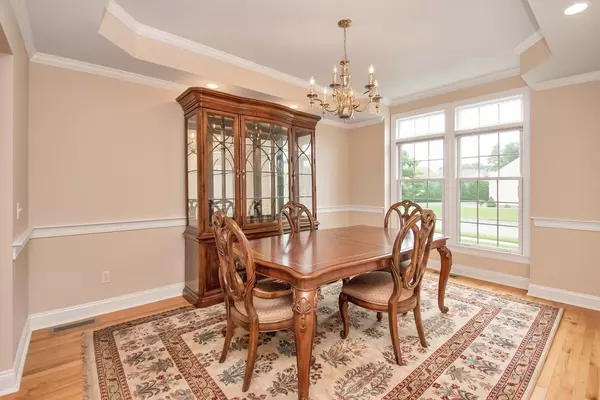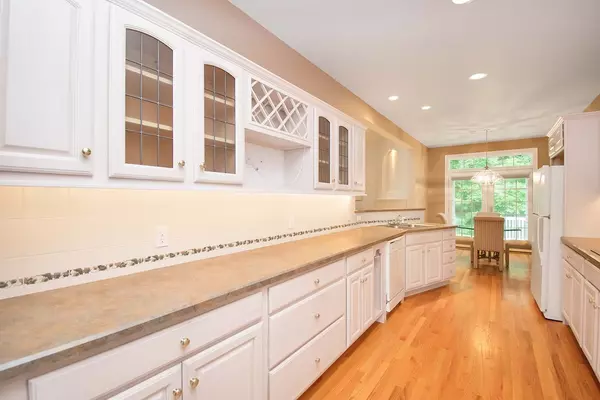$339,000
$339,000
For more information regarding the value of a property, please contact us for a free consultation.
131 High Pine Cir #131 Wilbraham, MA 01095
2 Beds
2.5 Baths
1,955 SqFt
Key Details
Sold Price $339,000
Property Type Condo
Sub Type Condominium
Listing Status Sold
Purchase Type For Sale
Square Footage 1,955 sqft
Price per Sqft $173
MLS Listing ID 72521319
Sold Date 09/20/19
Bedrooms 2
Full Baths 2
Half Baths 1
HOA Fees $494/mo
HOA Y/N true
Year Built 2000
Annual Tax Amount $6,952
Tax Year 2019
Property Sub-Type Condominium
Property Description
Welcome to The Woods at Wilbraham.. Come see this Wonderful, Sun-drenched townhouse condo just waiting for YOU! Plan to be ready for a most pleasant surprise when you enter the foyer and view the living room that features cathedral ceilings, skylights, and a lovely gas fireplace, then step out to the large three season sun room, from there out to the private deck overlooking the woodlands- just delightful & private! The galley kitchen offers lots of cabinets, all appliances & breakfast bar - great for entertaining! The dining area features a tray ceiling & opens up from the kitchen offering much sunlight & half bth down the hall towards garage area. First flr also highlights a generous sized master bedroom w/ walk -in closet, laundry area & full bathroom with jacuzzi tub plus a shower. The second flr features a fantastic loft area for possible den. BUT WAIT!!! The lower level is partially finished, family rm and possible 3rd bdrm potential, as per seller roughed for bath..
Location
State MA
County Hampden
Zoning R
Direction Off Main St.
Rooms
Family Room Flooring - Wall to Wall Carpet, Recessed Lighting
Primary Bedroom Level First
Dining Room Flooring - Hardwood, Open Floorplan, Recessed Lighting, Crown Molding
Kitchen Flooring - Hardwood, Dining Area, Breakfast Bar / Nook, Deck - Exterior, Exterior Access, Open Floorplan, Recessed Lighting
Interior
Interior Features Recessed Lighting, Ceiling Fan(s), Loft, Sun Room, Central Vacuum
Heating Forced Air, Natural Gas
Cooling Central Air
Flooring Tile, Carpet, Hardwood, Flooring - Wall to Wall Carpet
Fireplaces Number 1
Fireplaces Type Living Room
Appliance Oven, Dishwasher, Microwave, Countertop Range, Refrigerator, Tank Water Heater
Laundry Flooring - Stone/Ceramic Tile, Washer Hookup, First Floor
Exterior
Garage Spaces 2.0
Utilities Available Washer Hookup
Roof Type Shingle
Total Parking Spaces 2
Garage Yes
Building
Story 2
Sewer Public Sewer
Water Public
Schools
High Schools Minnechaug
Others
Pets Allowed Breed Restrictions
Read Less
Want to know what your home might be worth? Contact us for a FREE valuation!

Our team is ready to help you sell your home for the highest possible price ASAP
Bought with Barbara Foley • Real Living Realty Professionals, LLC





