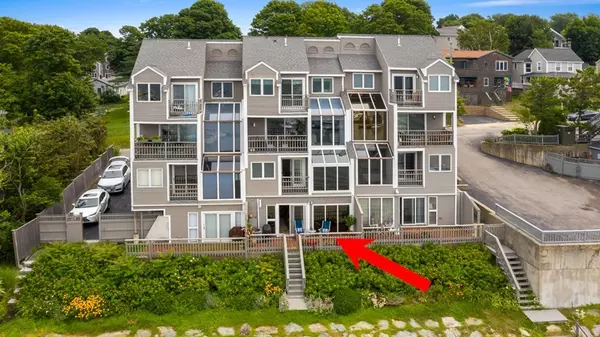$439,000
$439,000
For more information regarding the value of a property, please contact us for a free consultation.
10 Milford Street #15 Hull, MA 02045
2 Beds
2 Baths
1,206 SqFt
Key Details
Sold Price $439,000
Property Type Condo
Sub Type Condominium
Listing Status Sold
Purchase Type For Sale
Square Footage 1,206 sqft
Price per Sqft $364
MLS Listing ID 72547107
Sold Date 09/23/19
Bedrooms 2
Full Baths 2
HOA Fees $423/mo
HOA Y/N true
Year Built 1985
Annual Tax Amount $4,942
Tax Year 2019
Property Description
This could be the BEST DEAL IN HULL! Located directly on a PRIVATE beach and the Bay with a fabulous view of the Marina and the Boston skyline, this FIRST LEVEL condo at the coveted Waveland Community is pure joy! This is the only unit with PRIVATE STEPS TO THE BEACH. Featuring a master suite with a walk-in closet and spectacular (!) balcony at the entrance level. The front hall has great storage, and the view from the front door is mesmerizing! Main floor has an open concept family room/dining room and kitchen with gas fireplace and radiant heat! Spacious 2nd bedroom & full bath with 2 closets. The family room sliders lead to a charming brick deck to watch the ever-changing SUNSETS! Too many recent upgrades to list (!) but include new central AC/heat ('15) front windows, painting, appliances - Washer/dryer, dishwasher and disposal ('18), Kitchen and 2nd bath ('12). This is a truly wonderful property where you can enjoy your VACATION HOME every day of the year! And, NO flood insurance!
Location
State MA
County Plymouth
Area Waveland
Zoning SFB
Direction Nantasket Ave, left on Bay Ave East or A St, left on Milford St, #15 in first building on the right.
Rooms
Primary Bedroom Level Second
Dining Room Flooring - Hardwood, Open Floorplan
Kitchen Flooring - Hardwood, Countertops - Stone/Granite/Solid, Breakfast Bar / Nook, Cabinets - Upgraded, Open Floorplan, Recessed Lighting, Stainless Steel Appliances, Gas Stove
Interior
Heating Forced Air, Natural Gas, Radiant
Cooling Central Air
Flooring Tile, Carpet, Hardwood
Fireplaces Number 1
Fireplaces Type Living Room
Appliance Range, Dishwasher, Disposal, Trash Compactor, Microwave, Refrigerator, Washer, Dryer, Gas Water Heater, Utility Connections for Gas Range
Laundry First Floor, In Unit
Exterior
Exterior Feature Balcony, Professional Landscaping
Community Features Public Transportation, Shopping, Marina, Public School, T-Station
Utilities Available for Gas Range
Waterfront true
Waterfront Description Waterfront, Beach Front, Bay, Frontage, Direct Access, Marina
View Y/N Yes
View City
Roof Type Shingle
Total Parking Spaces 2
Garage No
Building
Story 2
Sewer Public Sewer
Water Public
Schools
Elementary Schools Jacobs
Middle Schools Memorial
High Schools Hull High
Read Less
Want to know what your home might be worth? Contact us for a FREE valuation!

Our team is ready to help you sell your home for the highest possible price ASAP
Bought with James Beatson • Conway - Hingham






