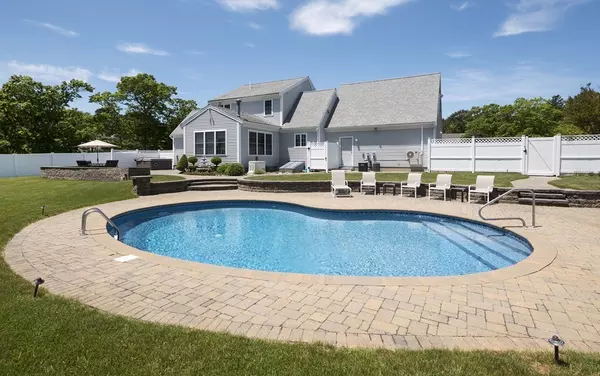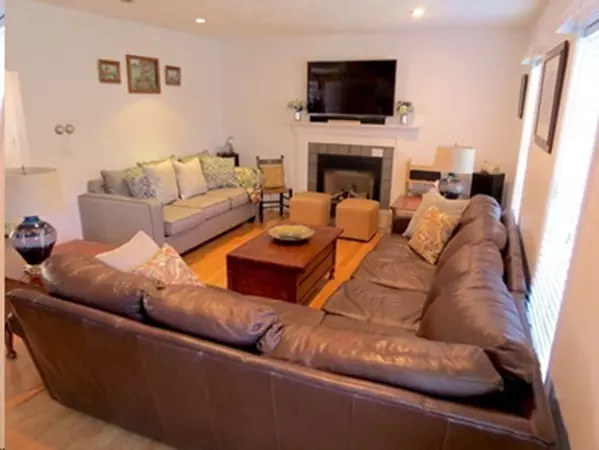$685,000
$699,000
2.0%For more information regarding the value of a property, please contact us for a free consultation.
83 Courtney Rd Harwich, MA 02645
3 Beds
2.5 Baths
2,490 SqFt
Key Details
Sold Price $685,000
Property Type Single Family Home
Sub Type Single Family Residence
Listing Status Sold
Purchase Type For Sale
Square Footage 2,490 sqft
Price per Sqft $275
MLS Listing ID 72250231
Sold Date 11/14/18
Style Cape
Bedrooms 3
Full Baths 2
Half Baths 1
Year Built 1997
Annual Tax Amount $4,796
Tax Year 2018
Lot Size 0.920 Acres
Acres 0.92
Property Sub-Type Single Family Residence
Property Description
Sandy beach on Long Pond is just a walk away. Here you can enjoy swimming, fishing, water skiing, and boating. This fine residence offers a sunny open floor plan boasting a kitchen with center island, spacious dining area, living room with gas fireplace and recessed lighting. The cathedral family room has sliders to the fenced in back yard with patio, outdoor shower, shed and the sparkling heated salt water in-ground pool. The yard is so inviting and perfect for entertaining with family and friends. First floor master suite with private bath, 2 large bedrooms, full bath and great storage on the second level. 2 car garage, ample parking, generator, central air conditioning gas heat all on a private .92 acre beautifully landscaped lot.
Location
State MA
County Barnstable
Zoning R
Direction Pleasant Lake Ave.(Route124) to Long Pond Dr. to rt on Courtney Rd/
Rooms
Family Room Cathedral Ceiling(s), Ceiling Fan(s), Exterior Access, Slider
Basement Full, Interior Entry, Bulkhead
Primary Bedroom Level Second
Dining Room Flooring - Stone/Ceramic Tile
Kitchen Flooring - Stone/Ceramic Tile, Countertops - Stone/Granite/Solid
Interior
Heating Baseboard, Natural Gas
Cooling Central Air
Flooring Wood, Tile, Carpet
Fireplaces Number 1
Fireplaces Type Living Room
Appliance Range, Dishwasher, Refrigerator, Gas Water Heater, Utility Connections for Gas Range
Laundry First Floor, Washer Hookup
Exterior
Exterior Feature Storage, Sprinkler System
Garage Spaces 2.0
Fence Fenced
Community Features Shopping, Highway Access
Utilities Available for Gas Range, Washer Hookup
Waterfront Description Beach Front, Lake/Pond, 3/10 to 1/2 Mile To Beach, Beach Ownership(Public)
Roof Type Shingle
Total Parking Spaces 2
Garage Yes
Building
Lot Description Cleared, Level
Foundation Concrete Perimeter
Sewer Private Sewer
Water Public
Architectural Style Cape
Read Less
Want to know what your home might be worth? Contact us for a FREE valuation!

Our team is ready to help you sell your home for the highest possible price ASAP
Bought with Kellie Dow • Keller Williams Realty





