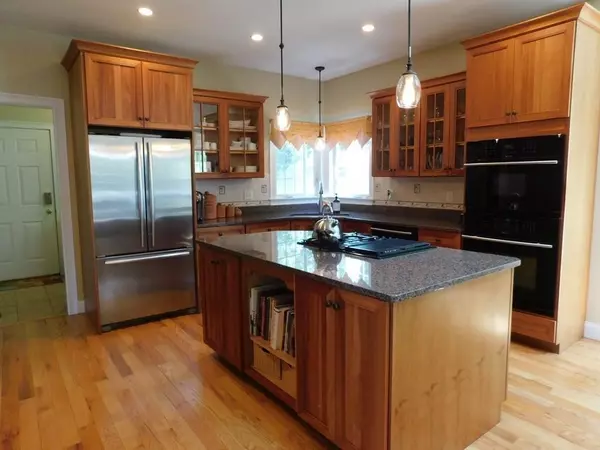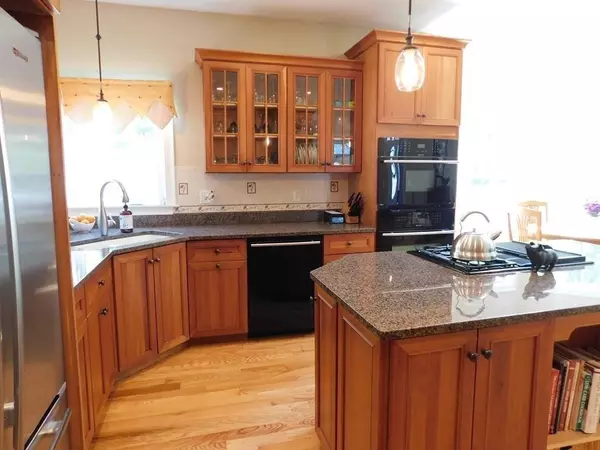$407,500
$419,900
3.0%For more information regarding the value of a property, please contact us for a free consultation.
27 Jeanne Marie Drive Westfield, MA 01085
4 Beds
2.5 Baths
3,264 SqFt
Key Details
Sold Price $407,500
Property Type Single Family Home
Sub Type Single Family Residence
Listing Status Sold
Purchase Type For Sale
Square Footage 3,264 sqft
Price per Sqft $124
MLS Listing ID 72282442
Sold Date 07/27/18
Style Contemporary
Bedrooms 4
Full Baths 2
Half Baths 1
Year Built 2005
Annual Tax Amount $7,896
Tax Year 2017
Lot Size 0.920 Acres
Acres 0.92
Property Description
STYLE CLASS & CHARM! Gorgeous Open Floor Plan! The Chef will LOVE the Gourmet kitchen w/lg center island including countertop range, Stainless steal appls, Beautiful Granite countertops & solid Cherry Cabinets open to the family room for ease of entertaining. Gas fireplace w/Custom Built Mantel, Lovely Wood floors & access to the roof covered composite deck add to this Fantastic Sprawling space. Stunning formal dining room, formal living room & Grand entry way leading to the 2nd fl. Numerous windows & cathedral ceilings allow for Spectacular natural light to shine in. The 2fl offers a Stunning Master Suite w/fireplace & wood flrs. The Master Bath includes a NEW Marble Vanity w/Vessel Sinks, Walk-in Closet & Jet Tub. Down the Balcony Hallway w/views of the kitchen & family rm below are 3 bdrms & updated full bath. Oversized Garage, High end Fixtures, Newer (2015) Furnace & Ac unit(APO), Sprinkler System, Generator & views of The Berkshires!This Move-In Ready Home can be YOURS!
Location
State MA
County Hampden
Zoning RR
Direction Pontoosic to Robinson to Janelle to Jeanne Marie
Rooms
Family Room Ceiling Fan(s), Flooring - Wood, Exterior Access
Basement Full, Bulkhead, Sump Pump
Primary Bedroom Level Second
Dining Room Flooring - Wood, Chair Rail, Wainscoting
Kitchen Flooring - Wood, Dining Area, Pantry, Countertops - Stone/Granite/Solid
Interior
Interior Features Central Vacuum
Heating Forced Air, Natural Gas
Cooling Central Air
Flooring Wood, Tile
Fireplaces Number 2
Fireplaces Type Family Room, Master Bedroom
Appliance Oven, Dishwasher, Disposal, Microwave, Countertop Range, Refrigerator, Washer, Dryer, Utility Connections for Gas Range, Utility Connections for Electric Oven, Utility Connections for Electric Dryer
Laundry Flooring - Stone/Ceramic Tile, Electric Dryer Hookup, Washer Hookup, First Floor
Exterior
Exterior Feature Professional Landscaping, Sprinkler System, Stone Wall
Garage Spaces 2.0
Fence Fenced/Enclosed, Fenced
Community Features Shopping, Walk/Jog Trails, Public School, University
Utilities Available for Gas Range, for Electric Oven, for Electric Dryer, Washer Hookup
Waterfront false
View Y/N Yes
View Scenic View(s)
Roof Type Shingle
Total Parking Spaces 2
Garage Yes
Building
Lot Description Cul-De-Sac, Wooded
Foundation Concrete Perimeter
Sewer Public Sewer
Water Private
Read Less
Want to know what your home might be worth? Contact us for a FREE valuation!

Our team is ready to help you sell your home for the highest possible price ASAP
Bought with Kimberly Allen Team • Century 21 Hometown Associates






