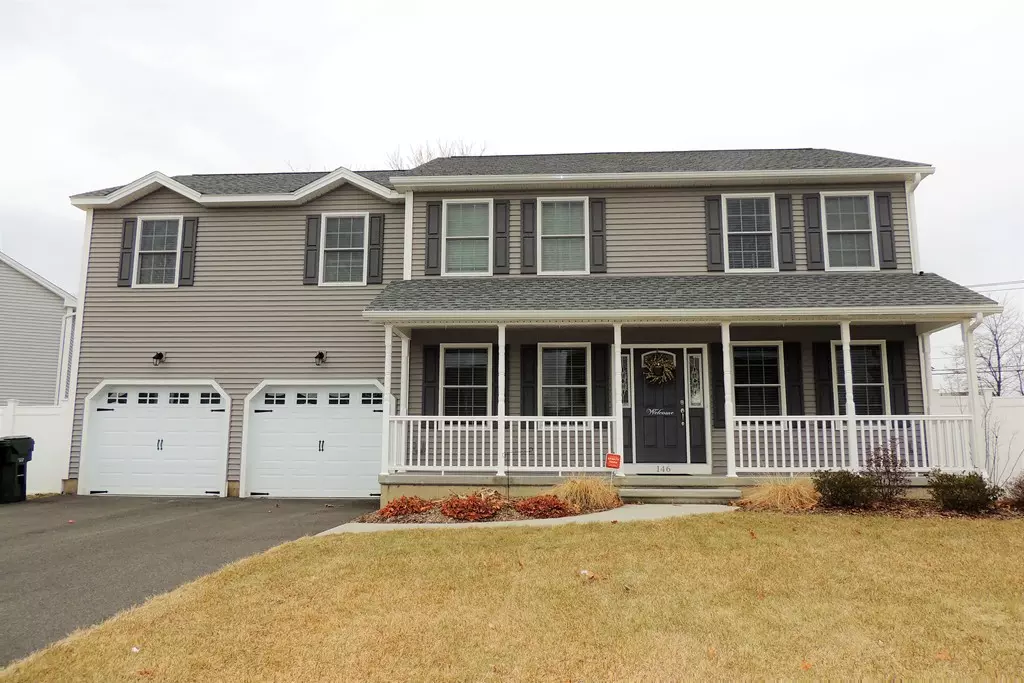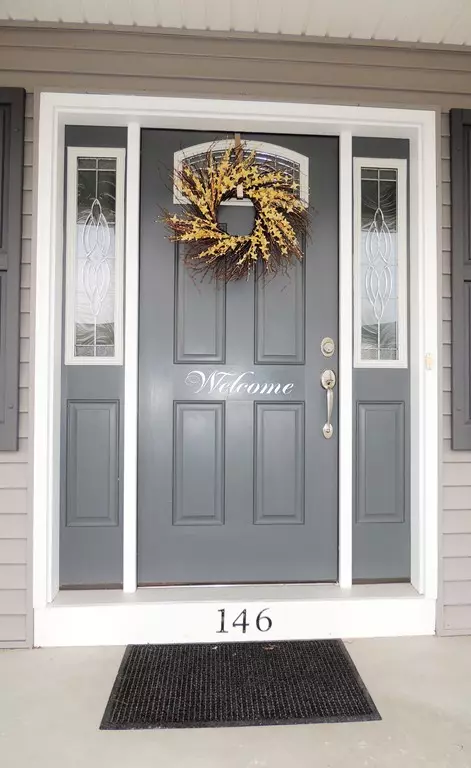$315,000
$319,900
1.5%For more information regarding the value of a property, please contact us for a free consultation.
146 Naismith St Springfield, MA 01104
4 Beds
2.5 Baths
2,280 SqFt
Key Details
Sold Price $315,000
Property Type Single Family Home
Sub Type Single Family Residence
Listing Status Sold
Purchase Type For Sale
Square Footage 2,280 sqft
Price per Sqft $138
MLS Listing ID 72285967
Sold Date 07/13/18
Style Colonial
Bedrooms 4
Full Baths 2
Half Baths 1
HOA Y/N false
Year Built 2014
Annual Tax Amount $5,440
Tax Year 2017
Lot Size 8,712 Sqft
Acres 0.2
Property Sub-Type Single Family Residence
Property Description
This meticulously maintained, custom built, 4 year old home in Springfield's Courtside development will not last long! With over 8600 square feet of land, there is plenty of space for entertaining, playing, and relaxing on the on the front porch overlooking the beautiful neighborhood! Walk into the open floor plan layout, with hardwood flooring, recessed lighting and propane/granite fireplace! Kitchen/dining area has custom cabinetry, granite countertops, kitchen island, an abundance of space and sliding doors leading to the oversized deck in the vinyl fenced in back yard! There is also a separate formal dining room, currently being used as a playroom/family room. Walk upstairs to four spacious bedrooms with wall to wall carpeting, full bath with double vanity and granite countertops and 2nd floor laundry room. Master bedroom has a large walkin closet with all of the shelving already installed, along with master bath with double vanity, granite countertops and shower stall!
Location
State MA
County Hampden
Area East Springfield
Zoning R1
Direction Off St. James, Courtside Development
Rooms
Basement Full
Primary Bedroom Level Second
Dining Room Ceiling Fan(s), Flooring - Hardwood
Kitchen Flooring - Hardwood, Dining Area, Countertops - Stone/Granite/Solid, Kitchen Island, Open Floorplan, Recessed Lighting, Slider
Interior
Heating Forced Air, Propane
Cooling Central Air
Fireplaces Number 1
Fireplaces Type Living Room
Appliance Dishwasher, Microwave, Propane Water Heater
Laundry Flooring - Stone/Ceramic Tile, Washer Hookup, Second Floor
Exterior
Exterior Feature Rain Gutters
Garage Spaces 2.0
Community Features Public Transportation, Shopping, Park, Medical Facility, Laundromat, Highway Access, House of Worship, Public School
Roof Type Shingle
Total Parking Spaces 4
Garage Yes
Building
Foundation Concrete Perimeter
Sewer Public Sewer
Water Public
Architectural Style Colonial
Read Less
Want to know what your home might be worth? Contact us for a FREE valuation!

Our team is ready to help you sell your home for the highest possible price ASAP
Bought with Team Tanya Vital-Basile • Executive Real Estate, Inc.





