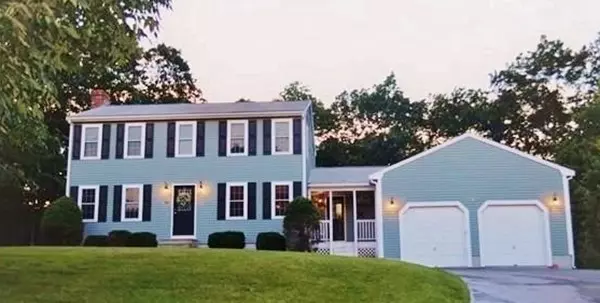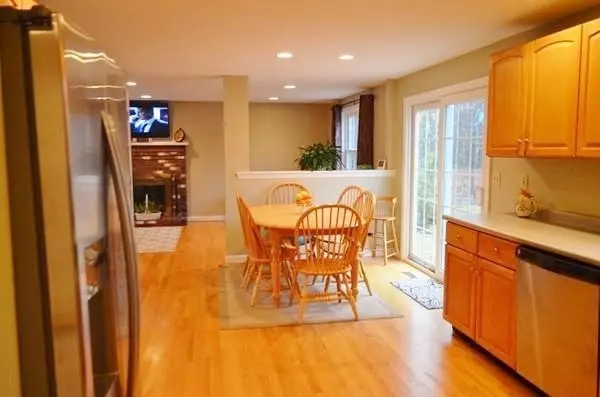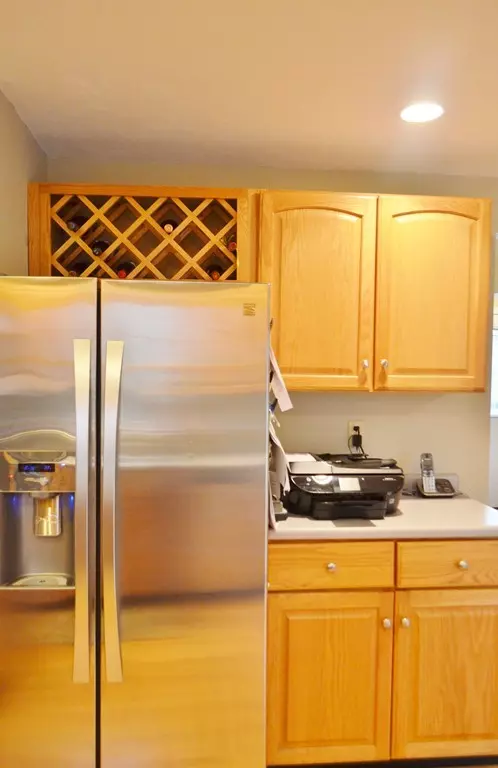$530,800
$529,900
0.2%For more information regarding the value of a property, please contact us for a free consultation.
48 Wexford Dr Mansfield, MA 02048
3 Beds
2.5 Baths
2,056 SqFt
Key Details
Sold Price $530,800
Property Type Single Family Home
Sub Type Single Family Residence
Listing Status Sold
Purchase Type For Sale
Square Footage 2,056 sqft
Price per Sqft $258
Subdivision Eastleigh Estates
MLS Listing ID 72288156
Sold Date 09/21/18
Style Colonial
Bedrooms 3
Full Baths 2
Half Baths 1
HOA Y/N false
Year Built 1993
Annual Tax Amount $6,785
Tax Year 2018
Lot Size 0.690 Acres
Acres 0.69
Property Sub-Type Single Family Residence
Property Description
Don't miss this fabulous center entrance colonial nestled in sought after Eastleigh Estates. Open floor plan Eat-In-Kitchen w stainless appliances and hardwood & recessed lighting throughout first floor, front to back Liv Room w fireplace & Formal DinRoom. MasterBed w Walkin closet & Master Bath & Jacuzzi tub. Finished lower level w large Family Room & Office or 4th bedroom. Newly painted interior Feb 2017 and exterior Fall 2014. Upgraded bathrooms w granite (2017), new kitchen slider (2014) and new Harvey windows w custom shades (2014) newer central air unit (2012) Hot Water Heater (2016). Profesionally landscaped yard w irrigation system and newer patio w firepit & composite stairs (2012) and above-ground pool (2012). Great home for entertaining! Close to 95/495/24 and commuter rail
Location
State MA
County Bristol
Zoning res
Direction Route 106 to Wexford / on Easton line
Rooms
Family Room Flooring - Wall to Wall Carpet
Basement Partially Finished, Bulkhead
Primary Bedroom Level Second
Dining Room Flooring - Hardwood, Recessed Lighting
Kitchen Flooring - Hardwood, Open Floorplan, Recessed Lighting, Slider, Stainless Steel Appliances
Interior
Heating Forced Air, Electric Baseboard, Oil
Cooling Central Air
Flooring Wood, Tile, Carpet
Fireplaces Number 1
Fireplaces Type Living Room
Appliance Range, Dishwasher, Microwave, Electric Water Heater, Utility Connections for Electric Range
Laundry First Floor
Exterior
Exterior Feature Professional Landscaping
Garage Spaces 2.0
Pool Above Ground
Utilities Available for Electric Range
Total Parking Spaces 6
Garage Yes
Private Pool true
Building
Foundation Concrete Perimeter
Sewer Private Sewer
Water Public
Architectural Style Colonial
Schools
Elementary Schools Robinson / Jj
Middle Schools Qms
High Schools Mhs / Feehan
Read Less
Want to know what your home might be worth? Contact us for a FREE valuation!

Our team is ready to help you sell your home for the highest possible price ASAP
Bought with David Alemany • Keller Williams Realty





