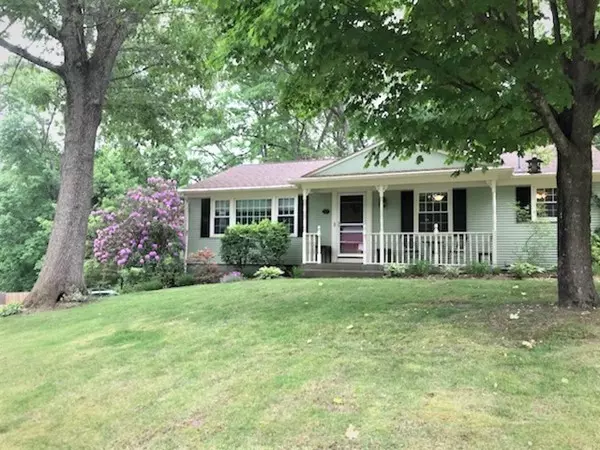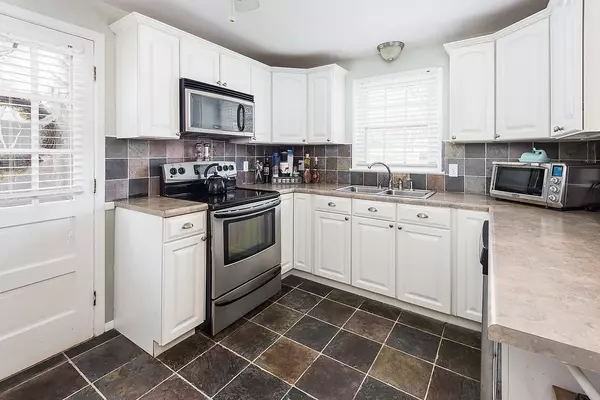$331,000
$339,900
2.6%For more information regarding the value of a property, please contact us for a free consultation.
57 Ferncrest Drive Cumberland, RI 02864
3 Beds
2 Baths
1,982 SqFt
Key Details
Sold Price $331,000
Property Type Single Family Home
Sub Type Single Family Residence
Listing Status Sold
Purchase Type For Sale
Square Footage 1,982 sqft
Price per Sqft $167
MLS Listing ID 72288433
Sold Date 07/31/18
Style Ranch
Bedrooms 3
Full Baths 2
Year Built 1965
Annual Tax Amount $3,876
Tax Year 2017
Lot Size 0.310 Acres
Acres 0.31
Property Sub-Type Single Family Residence
Property Description
Charming multi level ranch with many updates! Centrally located in Cumberland yet minutes away from the Interstate and shopping. This home has excellent curb appeal with a farmer's porch, flowering trees, stone walls, large level driveway, deck, quiet backyard and custom shed. The home's interior includes a renovated kitchen updated with slate and replacement cabinets, hardwood floors on the main level, built in curio cabinet, a finished walkout lower level complete with large family room, home office, walk-in closet with built in organizers, jacuzzi tub, and wood-burning stove. Quiet neighborhood but near shopping and Highway.
Location
State RI
County Providence
Zoning RES
Direction Bear Hill Rd to Ferncrest
Rooms
Family Room Wood / Coal / Pellet Stove, Ceiling Fan(s), Cable Hookup, Recessed Lighting
Basement Full, Finished
Primary Bedroom Level Main
Dining Room Ceiling Fan(s), Flooring - Hardwood
Kitchen Flooring - Stone/Ceramic Tile, Pantry, Countertops - Stone/Granite/Solid, Breakfast Bar / Nook, Exterior Access
Interior
Interior Features Ceiling Fan(s), Dining Area
Heating Central, Baseboard, Natural Gas
Cooling None
Flooring Wood, Tile, Carpet, Flooring - Wall to Wall Carpet
Fireplaces Type Wood / Coal / Pellet Stove
Appliance Range, Dishwasher, Microwave, Gas Water Heater, Tank Water Heater, Leased Heater, Utility Connections for Electric Range, Utility Connections for Electric Dryer
Laundry In Basement, Washer Hookup
Exterior
Exterior Feature Rain Gutters, Storage
Garage Spaces 1.0
Utilities Available for Electric Range, for Electric Dryer, Washer Hookup
Roof Type Shingle
Total Parking Spaces 4
Garage Yes
Building
Lot Description Wooded
Foundation Concrete Perimeter
Sewer Public Sewer
Water Public
Architectural Style Ranch
Read Less
Want to know what your home might be worth? Contact us for a FREE valuation!

Our team is ready to help you sell your home for the highest possible price ASAP
Bought with Campos Homes • RE/MAX Real Estate Center





