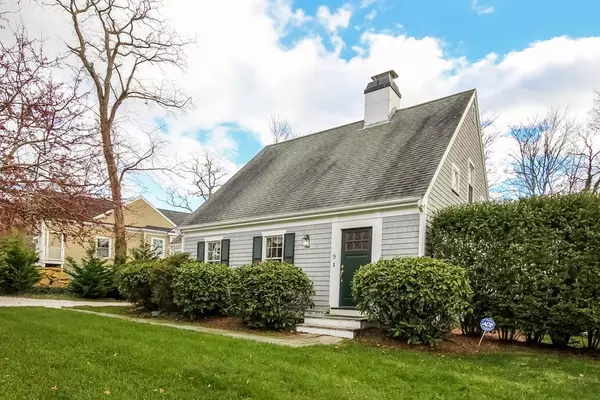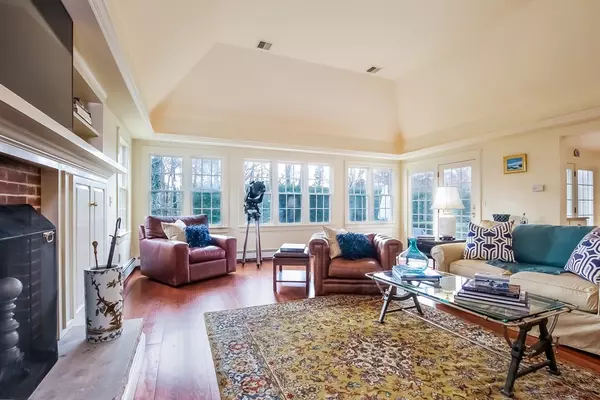$915,000
$950,000
3.7%For more information regarding the value of a property, please contact us for a free consultation.
9 Hawks Way Falmouth, MA 02574
3 Beds
2.5 Baths
2,552 SqFt
Key Details
Sold Price $915,000
Property Type Single Family Home
Sub Type Single Family Residence
Listing Status Sold
Purchase Type For Sale
Square Footage 2,552 sqft
Price per Sqft $358
MLS Listing ID 72289489
Sold Date 07/12/18
Style Cape
Bedrooms 3
Full Baths 2
Half Baths 1
HOA Fees $25/ann
HOA Y/N true
Year Built 1990
Annual Tax Amount $6,440
Tax Year 2017
Lot Size 0.410 Acres
Acres 0.41
Property Sub-Type Single Family Residence
Property Description
Impressive Custom Built Cape in private setting in desirable West Falmouth neighborhood. This welcoming home is well designed offering a gracious open floor plan with both formal and informal spaces. The stunning interior features custom details and quality finishes with beautiful hardwood floors, crown molding and custom built-ins. Perfect for entertaining, the first floor features a gourmet kitchen with granite counters and large center island, spacious living room with fireplace, formal dining room with fireplace, home office and a master bedroom suite with private bath. The second floor has two additional bedrooms and a full bath. Modern amenities include central a/c, irrigation system, and a two car garage. Enjoy relaxing in the picturesque setting with private courtyard and beautifully designed grounds bounded by a fieldstone wall. West Falmouth offers beautiful beaches, burning sunsets and the Shining Sea Bike Path.
Location
State MA
County Barnstable
Area West Falmouth
Zoning RB
Direction Route 28A to Hawks Way. House is on the right.
Rooms
Basement Full
Primary Bedroom Level First
Dining Room Flooring - Hardwood, French Doors
Kitchen Flooring - Hardwood, Countertops - Stone/Granite/Solid, French Doors, Kitchen Island, Cabinets - Upgraded, Exterior Access, Recessed Lighting
Interior
Interior Features Office, Mud Room, Central Vacuum
Heating Baseboard, Natural Gas
Cooling Central Air
Flooring Wood, Tile, Carpet, Flooring - Hardwood, Flooring - Stone/Ceramic Tile
Fireplaces Number 2
Fireplaces Type Dining Room, Living Room
Appliance Oven, Dishwasher, Microwave, Countertop Range, Refrigerator, Washer, Dryer, Tank Water Heater, Utility Connections for Gas Range
Laundry First Floor
Exterior
Exterior Feature Sprinkler System, Outdoor Shower, Stone Wall
Garage Spaces 2.0
Community Features Shopping, Bike Path, Marina
Utilities Available for Gas Range
Waterfront Description Beach Front, Ocean, 1/2 to 1 Mile To Beach, Beach Ownership(Public)
Roof Type Shingle
Total Parking Spaces 4
Garage Yes
Building
Lot Description Cleared, Level
Foundation Concrete Perimeter
Sewer Private Sewer
Water Public
Architectural Style Cape
Read Less
Want to know what your home might be worth? Contact us for a FREE valuation!

Our team is ready to help you sell your home for the highest possible price ASAP
Bought with Christine O' Leary • Salt Pond Realty, LLP





