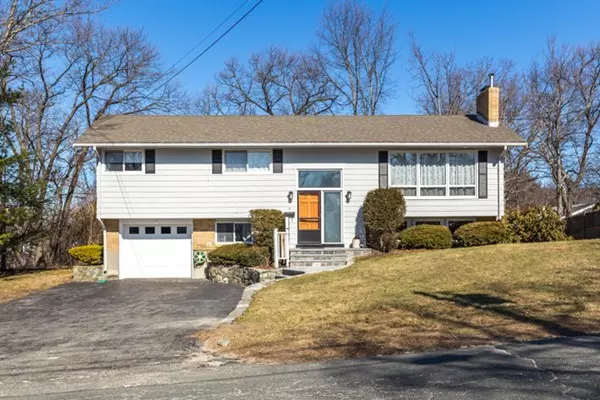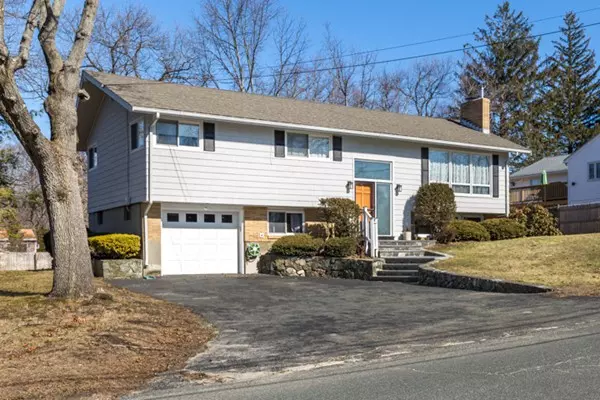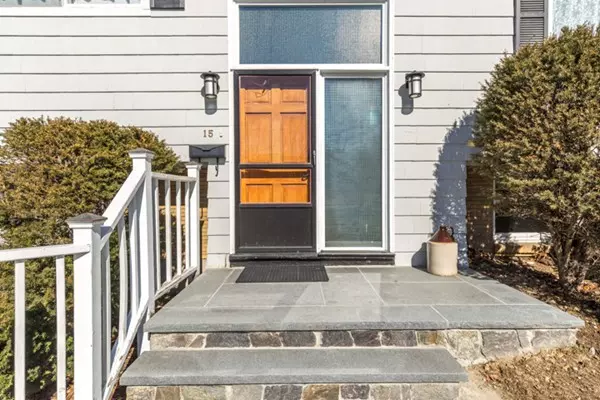$615,000
$589,900
4.3%For more information regarding the value of a property, please contact us for a free consultation.
15 Graystone Rd Stoneham, MA 02180
3 Beds
2.5 Baths
2,225 SqFt
Key Details
Sold Price $615,000
Property Type Single Family Home
Sub Type Single Family Residence
Listing Status Sold
Purchase Type For Sale
Square Footage 2,225 sqft
Price per Sqft $276
MLS Listing ID 72292675
Sold Date 07/09/18
Bedrooms 3
Full Baths 2
Half Baths 1
HOA Y/N false
Year Built 1964
Annual Tax Amount $5,706
Tax Year 2018
Lot Size 0.300 Acres
Acres 0.3
Property Sub-Type Single Family Residence
Property Description
Hurry! Super value on this extensively updated Split Style home located close to everything! 1st level features expansive living room with picture window, dr with access to rear deck, hw floors in both these rooms, fully appianced EIK kitchen with huge breakfast bar, full bath, 3 bedrooms all with closets & hardwood floors & master bedroom has private 1/2 half bath. Lower level features 4th bedroom or office, huge family room, utility room, washer dryer closet, full bath & access to one car garage with electric eye. Huge landscaped lot! Some of many improvements are: new roof about 6 years, recent newer heating & hot water system, new liner for heat chimney, newer 200 amp electric panel, new front door with smart lock, newer dishwasher/disposal/refrig, newer wall a/c, blown insulation in attic & walls, chimney repointed, recent exterior paint, new front stairs walkway & repointing of stone walls, recent landscaping & so much more! Not a home to miss!! Offers reviewed Monday at 5pm
Location
State MA
County Middlesex
Zoning RA
Direction Main Street to Graystone
Rooms
Family Room Flooring - Vinyl, Cable Hookup
Basement Full, Finished, Walk-Out Access, Interior Entry, Concrete
Primary Bedroom Level First
Dining Room Flooring - Hardwood
Interior
Interior Features Cable Hookup, Home Office
Heating Baseboard, Oil
Cooling Wall Unit(s), None
Flooring Tile, Hardwood, Flooring - Laminate
Fireplaces Number 2
Appliance Range, Dishwasher, Disposal, Tank Water Heaterless, Utility Connections for Electric Range
Laundry In Basement
Exterior
Exterior Feature Rain Gutters, Storage
Garage Spaces 1.0
Community Features Public Transportation, Shopping, Tennis Court(s), Park, Golf, Medical Facility, Laundromat, Conservation Area, Highway Access, House of Worship, Private School, Public School, Other
Utilities Available for Electric Range
Roof Type Shingle
Total Parking Spaces 5
Garage Yes
Building
Lot Description Gentle Sloping, Level
Foundation Concrete Perimeter
Sewer Public Sewer
Water Public
Others
Senior Community false
Read Less
Want to know what your home might be worth? Contact us for a FREE valuation!

Our team is ready to help you sell your home for the highest possible price ASAP
Bought with Alex Genovese • Flow Realty, Inc.





