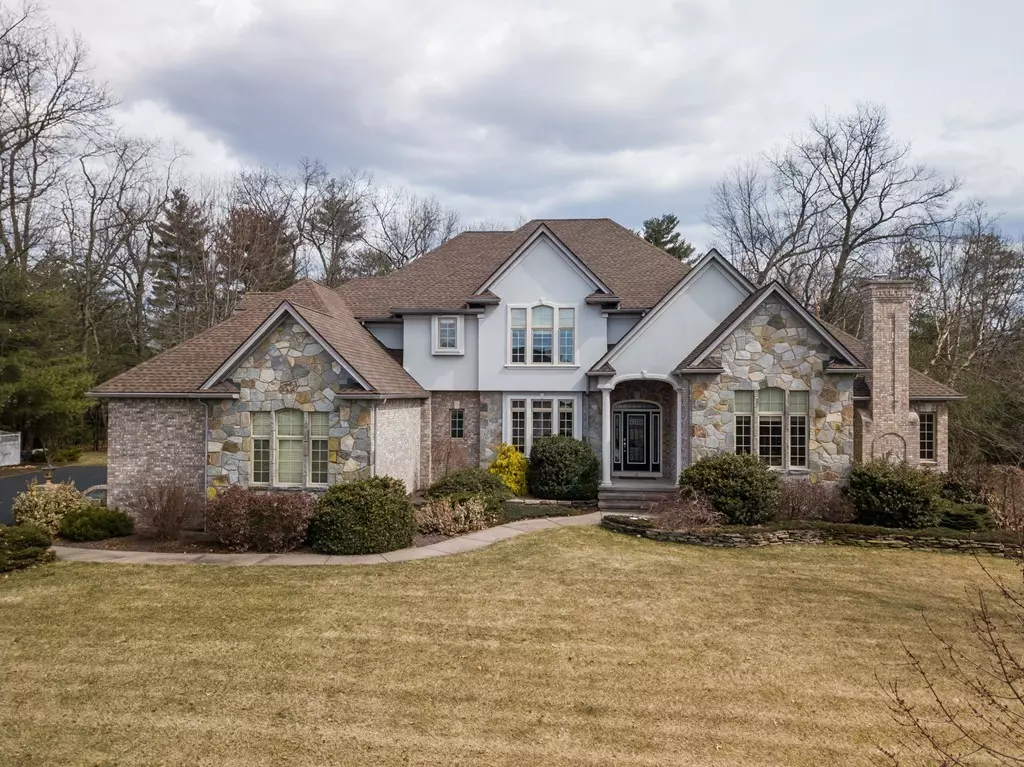$795,000
$824,900
3.6%For more information regarding the value of a property, please contact us for a free consultation.
12 Whispering Wind Road Westfield, MA 01085
4 Beds
5.5 Baths
5,205 SqFt
Key Details
Sold Price $795,000
Property Type Single Family Home
Sub Type Single Family Residence
Listing Status Sold
Purchase Type For Sale
Square Footage 5,205 sqft
Price per Sqft $152
Subdivision Munger Hill
MLS Listing ID 72298342
Sold Date 07/12/18
Style Colonial
Bedrooms 4
Full Baths 5
Half Baths 1
Year Built 2005
Annual Tax Amount $13,825
Tax Year 2018
Lot Size 0.550 Acres
Acres 0.55
Property Description
Introducing this Absolutely Pristine Custom Colonial (originally a Builder's Home), featuring Architectural Details & Amenities Galore! Opulent 2 Story Foyer w/Marble Floor & Curved Grand Staircase; Formal Dining Room open to 2 Story Living Room w/Coffered Ceiling, Palatial Windows, Gas Fireplace, 2nd Staircase & Archways. Cozy Family Room w/2nd Fireplace also lets in abundant natural light w/Skylights. Chef's Gourmet Kitchen boasts Subzero Refrigerator, Wolf 5 Burner Gas Cooktop, Center Island, Breakfast Nook w/Coffee Center, perfect for entertaining! Sunroom w/Radiant Floor Heat lets you enjoy this room year round. Spacious Home Office and Master EnSuite Retreat w/Sitting Area, 3rd Fireplace (Gas). 2nd Level offers 3 Bedrooms ALL with W/I closets & private baths. Finished lower level w/Exercise Room, Game/Theatre Room, Full Bath (potential in-law space). Located on a cul-de-sac, within minutes to Munger Hill School, Bike Trail & Shopping! EXPECT TO BE IMPRESSED! Welcome Home!
Location
State MA
County Hampden
Direction Off Wildflower Circle
Rooms
Family Room Skylight, Cathedral Ceiling(s), Ceiling Fan(s), Flooring - Hardwood, Open Floorplan, Recessed Lighting
Basement Full, Finished, Interior Entry
Primary Bedroom Level First
Dining Room Flooring - Hardwood, Wainscoting
Kitchen Flooring - Hardwood, Dining Area, Countertops - Stone/Granite/Solid, Kitchen Island, Breakfast Bar / Nook, Cabinets - Upgraded, Exterior Access, Open Floorplan, Recessed Lighting
Interior
Interior Features Recessed Lighting, Bathroom - Full, Countertops - Stone/Granite/Solid, Home Office, Sun Room, Bathroom, Game Room, Central Vacuum
Heating Forced Air, Radiant, Natural Gas, Hydronic Floor Heat(Radiant)
Cooling Central Air, Dual
Flooring Wood, Tile, Carpet, Flooring - Hardwood, Flooring - Stone/Ceramic Tile, Flooring - Wall to Wall Carpet
Fireplaces Number 3
Fireplaces Type Family Room, Living Room, Master Bedroom
Appliance Oven, Dishwasher, Disposal, Microwave, Countertop Range, Refrigerator, Gas Water Heater, Utility Connections for Gas Range
Laundry Flooring - Stone/Ceramic Tile, First Floor
Exterior
Exterior Feature Professional Landscaping, Sprinkler System, Decorative Lighting
Garage Spaces 3.0
Community Features Shopping, Park, Walk/Jog Trails, Golf, Bike Path, Public School, University
Utilities Available for Gas Range
Waterfront false
Roof Type Shingle
Total Parking Spaces 5
Garage Yes
Building
Lot Description Easements
Foundation Concrete Perimeter
Sewer Public Sewer
Water Public
Schools
Elementary Schools Munger Hill
Read Less
Want to know what your home might be worth? Contact us for a FREE valuation!

Our team is ready to help you sell your home for the highest possible price ASAP
Bought with Timothy Coughlen • Park Square Realty






