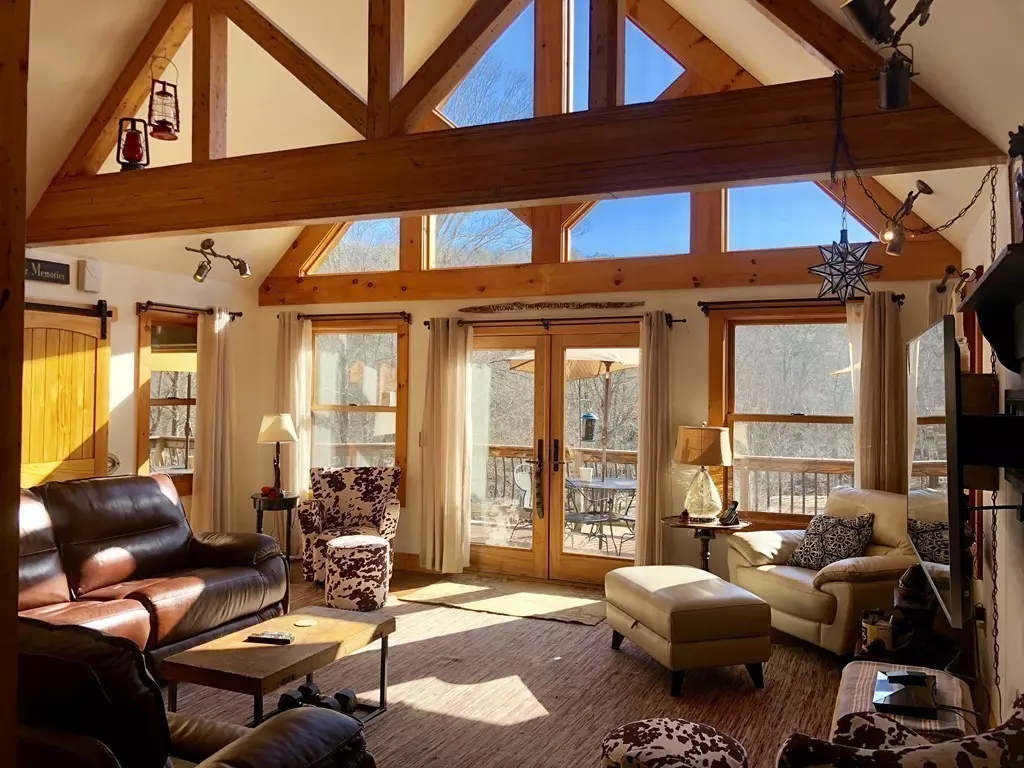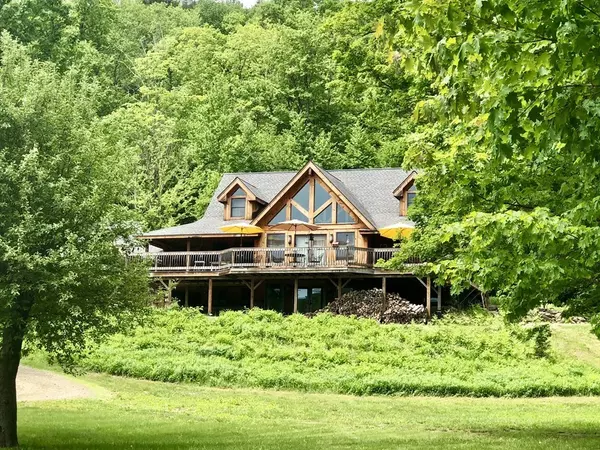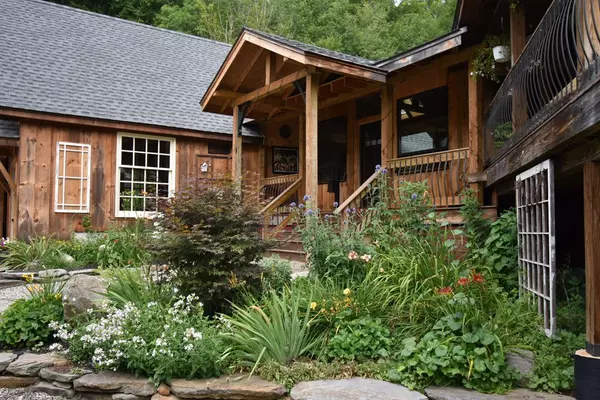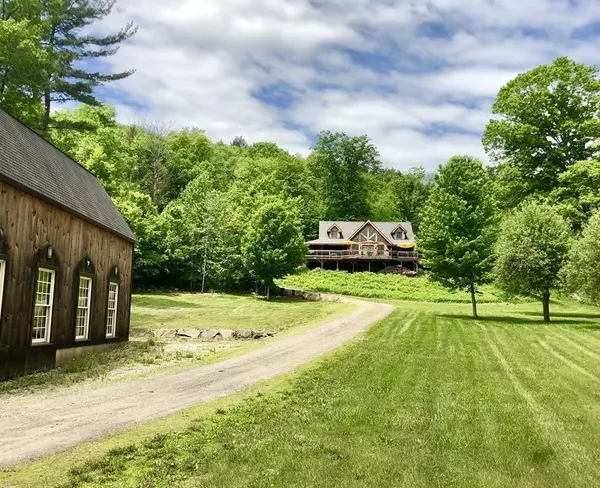$377,500
$399,000
5.4%For more information regarding the value of a property, please contact us for a free consultation.
220 E River Rd Chester, MA 01011
3 Beds
2 Baths
2,148 SqFt
Key Details
Sold Price $377,500
Property Type Single Family Home
Sub Type Single Family Residence
Listing Status Sold
Purchase Type For Sale
Square Footage 2,148 sqft
Price per Sqft $175
MLS Listing ID 72298718
Sold Date 09/17/18
Style Contemporary
Bedrooms 3
Full Baths 2
HOA Y/N false
Year Built 2009
Annual Tax Amount $6,374
Tax Year 2018
Lot Size 3.600 Acres
Acres 3.6
Property Description
Expect to be WOWED! Greeted by a magnificent custom barn, it just keeps getting better. As you stroll up the driveway, you instantly admire this lovely custom post and beam home that is perched up on the hill. The kitchen is equipped with very tasteful cabinets, open storage spaces and a large island. A beautiful copper sink is surrounded by butcher block counters. The open concept layout allows the ambiance and heat flow from the soap stone wood stove to travel throughout the kitchen, dining room, living room and up to the rooms above.From the great room, step out of the french doors onto the wrap around deck to enjoy the mountain views. The master bedroom is on the main level, as well as a full bath and laundry. There is an office that can double as a guest room off the kitchen.Two large bedrooms and a full bath complete the second level. Full walk out basement that is just waiting to be finished. And an AMAZING 50x30 heated garage! NOW WITH HIGH SPEED internet!!
Location
State MA
County Hampden
Zoning RA
Direction Bromley or Skyline Tr to E River, near intersection of Maynard hill.
Rooms
Basement Full, Walk-Out Access, Interior Entry, Concrete
Primary Bedroom Level Main
Dining Room Wood / Coal / Pellet Stove, Flooring - Laminate, Exterior Access, Open Floorplan
Kitchen Flooring - Laminate, Kitchen Island, Open Floorplan, Stainless Steel Appliances, Gas Stove
Interior
Interior Features Closet, Home Office
Heating Baseboard, Radiant, Natural Gas, Wood
Cooling None
Flooring Wood, Tile, Flooring - Laminate
Appliance Range, Refrigerator, Propane Water Heater, Plumbed For Ice Maker, Utility Connections for Gas Range, Utility Connections for Electric Dryer
Laundry First Floor, Washer Hookup
Exterior
Garage Spaces 3.0
Utilities Available for Gas Range, for Electric Dryer, Washer Hookup, Icemaker Connection
Roof Type Shingle
Total Parking Spaces 6
Garage Yes
Building
Lot Description Wooded, Cleared, Level, Sloped
Foundation Concrete Perimeter
Sewer Inspection Required for Sale, Private Sewer
Water Private
Read Less
Want to know what your home might be worth? Contact us for a FREE valuation!

Our team is ready to help you sell your home for the highest possible price ASAP
Bought with Linda Webster • Coldwell Banker Upton-Massamont REALTORS®






