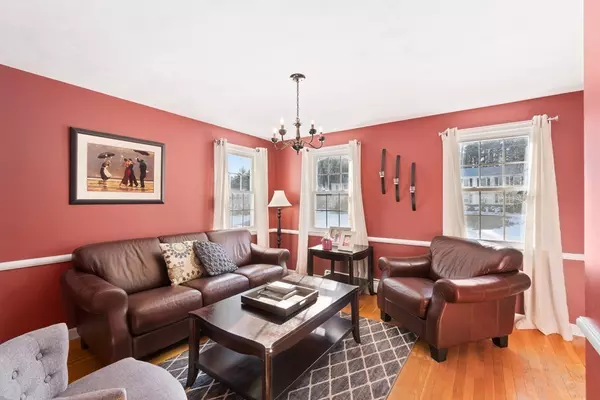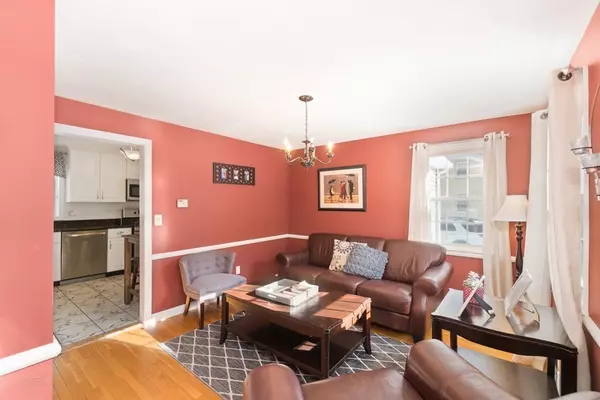$465,000
$450,000
3.3%For more information regarding the value of a property, please contact us for a free consultation.
14 Colt Franklin, MA 02038
4 Beds
2.5 Baths
1,688 SqFt
Key Details
Sold Price $465,000
Property Type Single Family Home
Sub Type Single Family Residence
Listing Status Sold
Purchase Type For Sale
Square Footage 1,688 sqft
Price per Sqft $275
MLS Listing ID 72298834
Sold Date 09/14/18
Style Colonial
Bedrooms 4
Full Baths 2
Half Baths 1
HOA Y/N false
Year Built 1964
Annual Tax Amount $5,638
Tax Year 2018
Lot Size 0.340 Acres
Acres 0.34
Property Sub-Type Single Family Residence
Property Description
Beautifully maintained 4 bedroom/2.5 bath Colonial. Kitchen features stainless steel appliances and granite counter tops, fireplace in the living room, hardwood floors, family room w/ cathedral ceilings and four spacious bedrooms. Finished basement offers a playroom and home office/den and a full bath. Recent updates include: New Roof (2016), New Vinyl Siding (2016), Granite Counter-tops (2010), New Front and Back Doors (2010) a newer furnace (2009ish), new bath & high end plumbing fixtures. Perfect location close to train, Rt 495 and Jefferson/ Remington School District. Showings begin at Open House on 3/31 from 11-1.
Location
State MA
County Norfolk
Zoning Res
Direction 495 to King Street toward Woonsocket, to Washington Street, to Colt Lane on the Left.
Rooms
Family Room Flooring - Hardwood
Basement Full, Partially Finished, Interior Entry, Concrete
Primary Bedroom Level Second
Dining Room Flooring - Hardwood
Kitchen Flooring - Stone/Ceramic Tile
Interior
Interior Features Office, Play Room
Heating Baseboard, Natural Gas
Cooling Window Unit(s)
Flooring Tile, Carpet, Hardwood
Fireplaces Number 1
Appliance Range, Dishwasher, Refrigerator, Gas Water Heater, Utility Connections for Gas Range, Utility Connections for Gas Oven, Utility Connections for Electric Dryer
Laundry In Basement
Exterior
Exterior Feature Rain Gutters, Storage
Fence Fenced/Enclosed, Fenced
Community Features Public Transportation, Shopping, Tennis Court(s), Park, Walk/Jog Trails, Golf, Bike Path, Conservation Area, Highway Access, House of Worship, Public School, T-Station, University
Utilities Available for Gas Range, for Gas Oven, for Electric Dryer
Roof Type Shingle
Total Parking Spaces 6
Garage No
Building
Lot Description Wooded, Level
Foundation Concrete Perimeter
Sewer Private Sewer
Water Public
Architectural Style Colonial
Others
Senior Community false
Read Less
Want to know what your home might be worth? Contact us for a FREE valuation!

Our team is ready to help you sell your home for the highest possible price ASAP
Bought with Scott MacKenzie • Keller Williams Realty - Foxboro/North Attleboro





