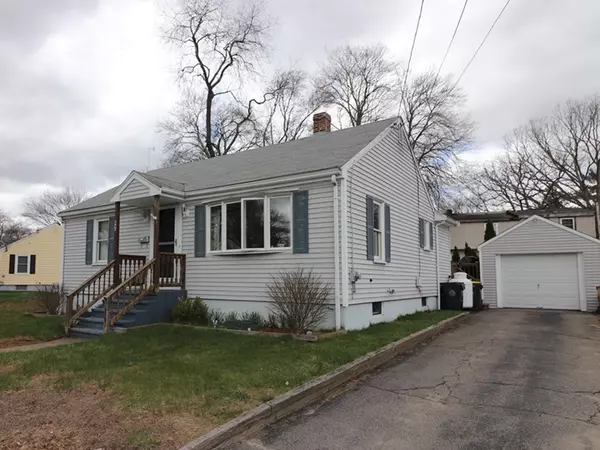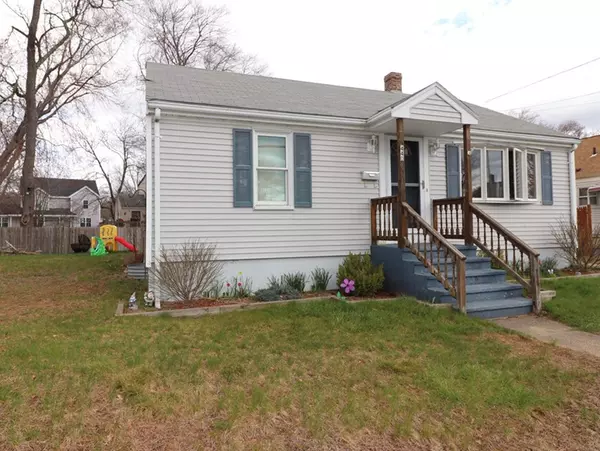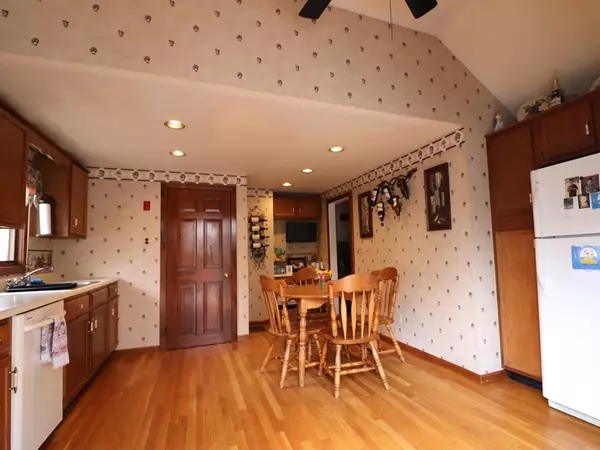$225,000
$225,000
For more information regarding the value of a property, please contact us for a free consultation.
440 Pulaski Blvd Bellingham, MA 02019
2 Beds
1 Bath
967 SqFt
Key Details
Sold Price $225,000
Property Type Single Family Home
Sub Type Single Family Residence
Listing Status Sold
Purchase Type For Sale
Square Footage 967 sqft
Price per Sqft $232
MLS Listing ID 72300920
Sold Date 07/09/18
Style Cape
Bedrooms 2
Full Baths 1
HOA Y/N false
Year Built 1945
Annual Tax Amount $2,963
Tax Year 2018
Lot Size 6,098 Sqft
Acres 0.14
Property Sub-Type Single Family Residence
Property Description
Welcome home to this cozy one floor cape which offers an open, large, & bright kitchen that flows out to the back deck where you may find yourself relaxing on those early mornings w/your coffee/tea catching up on the world on your tablet & sipping a cold drink in the evenings. A perfect place to relax by yourself or entertain the summer weekends away, plus a great yard for play! Back inside your eat in kitchen you'll find shiny hardwood floors w/a cool desk nook. The front living room is well lit w/a bow window. Be surprised in the bath w/the perfect bonus space for your daily prep. The garage is the perfect HQ for any weekend warrior projects or to simply keep your car hidden from next winters snow fall. Don't worry about storage, there is plenty of space for that in the basement & put your mind at ease w/the new furnace installed w/in the last five years. This adorable home is the perfect canvas for your personal updates. **SELLERS TO ENTERTAIN OFFERS FROM $225,000-$245,000**
Location
State MA
County Norfolk
Zoning RES
Direction On the left after Crooks Corner after Lowland Rd. -- 8/10ths of a mile south of Center St.
Rooms
Basement Full, Interior Entry, Concrete
Primary Bedroom Level First
Kitchen Flooring - Hardwood, Deck - Exterior
Interior
Heating Forced Air, Oil
Cooling None
Appliance Range, Dishwasher, Utility Connections for Gas Oven, Utility Connections for Electric Dryer
Laundry In Basement
Exterior
Exterior Feature Rain Gutters
Garage Spaces 1.0
Community Features Public Transportation, Shopping, Park, Walk/Jog Trails, Stable(s), Golf, Medical Facility, Bike Path, Highway Access, House of Worship, Private School, Public School, Sidewalks
Utilities Available for Gas Oven, for Electric Dryer
Roof Type Shingle
Total Parking Spaces 2
Garage Yes
Building
Foundation Block
Sewer Private Sewer
Water Public
Architectural Style Cape
Schools
Elementary Schools South
Middle Schools Bmms
High Schools Bhs
Others
Senior Community false
Read Less
Want to know what your home might be worth? Contact us for a FREE valuation!

Our team is ready to help you sell your home for the highest possible price ASAP
Bought with Non Member • Non Member Office





