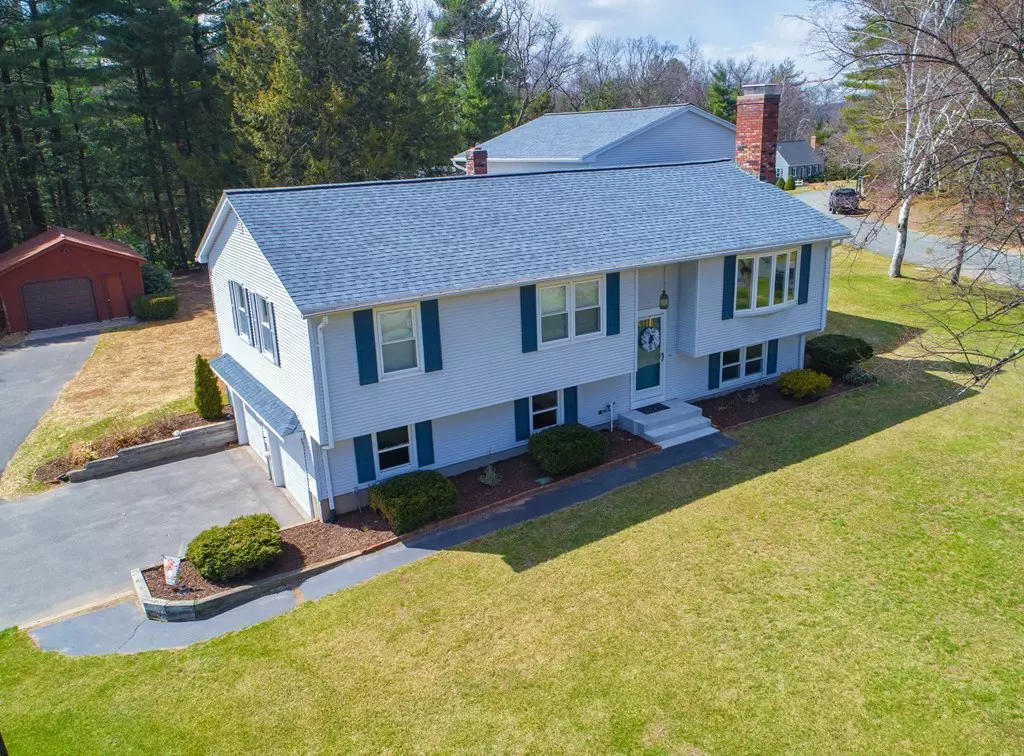$325,000
$330,000
1.5%For more information regarding the value of a property, please contact us for a free consultation.
40 Colony Cir Westfield, MA 01085
3 Beds
2 Baths
1,988 SqFt
Key Details
Sold Price $325,000
Property Type Single Family Home
Sub Type Single Family Residence
Listing Status Sold
Purchase Type For Sale
Square Footage 1,988 sqft
Price per Sqft $163
MLS Listing ID 72302738
Sold Date 06/29/18
Style Contemporary
Bedrooms 3
Full Baths 2
Year Built 1980
Annual Tax Amount $5,103
Tax Year 2018
Lot Size 0.540 Acres
Acres 0.54
Property Description
Welcome to the Colonies - Westfield's hidden treasure on the bluffs! Contemporary luxury awaits you in this updated & expanded home featuring 11 ROOMS including 3 bedrooms, open-concept kitchen w/ SS appliances, formal living room w/ FIREPLACE, GREAT room w/ newly refinished hardwoods, bright & cozy LOFT w/ huge walk-in closet, and FINISHED basement which expands living space to a very COMFORTABLE 2408 sq ft while adding a 4TH bedroom, FULL bath, and family room! Slider leads to Trex DECK, amazing above ground POOL & overlooks your large PRIVATE yard. Perfect for entertaining inside or out! Detached second garage provides additional storage, work-space & plenty of room for equipment & bikes - don't miss the access to Columbia Greenway BIKE TRAIL right ON the street! Irrigation system, underground utilities, gas in street, whip city fiber available! Look no further – YOU ARE HOME!
Location
State MA
County Hampden
Area Little River
Zoning RA
Direction Off Shaker Rd to Colony Dr to Colony Cir
Rooms
Family Room Cable Hookup, Recessed Lighting
Basement Full, Finished, Interior Entry, Garage Access
Primary Bedroom Level First
Dining Room Open Floorplan, Remodeled
Kitchen Open Floorplan, Stainless Steel Appliances
Interior
Interior Features Cathedral Ceiling(s), Ceiling Fan(s), Slider, Closet - Walk-in, Recessed Lighting, Closet, Walk-in Storage, Great Room, Loft, Bonus Room, Game Room
Heating Baseboard, Oil
Cooling Central Air, Whole House Fan
Flooring Flooring - Hardwood
Fireplaces Number 1
Fireplaces Type Living Room
Appliance Range, Dishwasher, Microwave, Refrigerator, Washer, Dryer, Oil Water Heater, Utility Connections for Electric Range, Utility Connections for Electric Dryer
Laundry Electric Dryer Hookup, Washer Hookup, In Basement
Exterior
Exterior Feature Sprinkler System
Garage Spaces 3.0
Pool Above Ground
Community Features Shopping, Park, Walk/Jog Trails, Stable(s), Golf, Medical Facility, Bike Path, Highway Access, Private School, Public School, University
Utilities Available for Electric Range, for Electric Dryer, Washer Hookup
Waterfront false
Roof Type Shingle
Total Parking Spaces 8
Garage Yes
Private Pool true
Building
Lot Description Corner Lot, Wooded, Level
Foundation Concrete Perimeter
Sewer Private Sewer
Water Public
Schools
Elementary Schools Munger Hill
Middle Schools North/So Middle
High Schools Whs/Wta
Read Less
Want to know what your home might be worth? Contact us for a FREE valuation!

Our team is ready to help you sell your home for the highest possible price ASAP
Bought with Lesley J. Lambert • Park Square Realty






