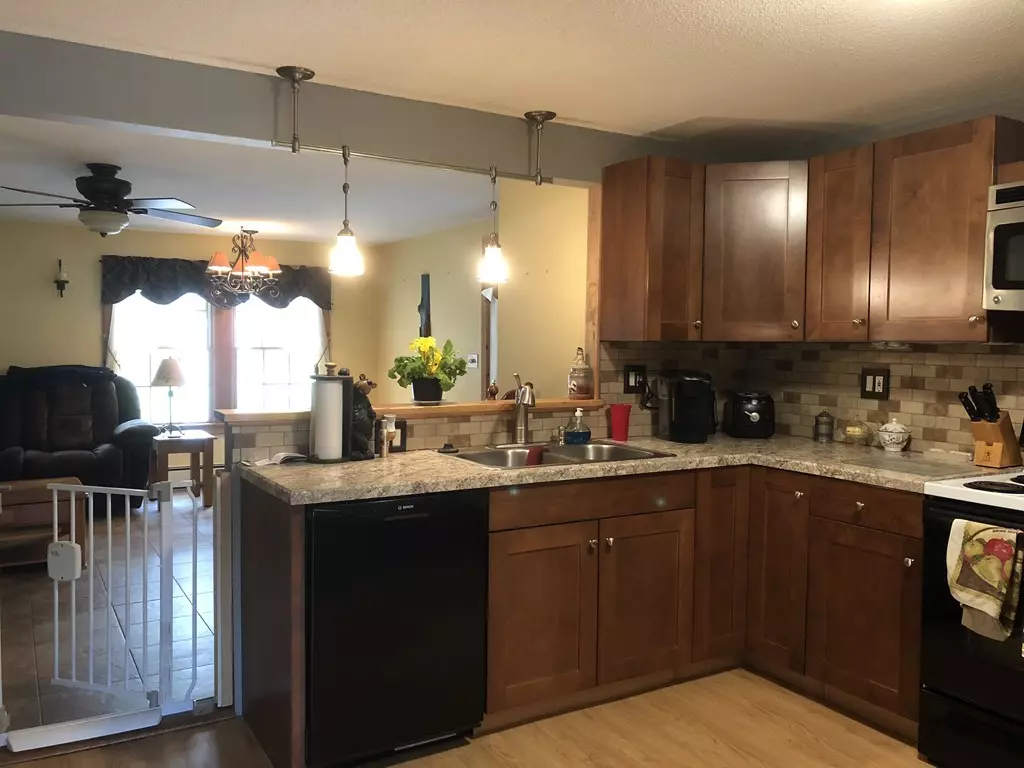$184,900
$184,900
For more information regarding the value of a property, please contact us for a free consultation.
6 Robbin Rd Enfield, CT 06082
3 Beds
1 Bath
1,376 SqFt
Key Details
Sold Price $184,900
Property Type Single Family Home
Sub Type Single Family Residence
Listing Status Sold
Purchase Type For Sale
Square Footage 1,376 sqft
Price per Sqft $134
MLS Listing ID 72302773
Sold Date 06/29/18
Style Ranch
Bedrooms 3
Full Baths 1
HOA Y/N false
Year Built 1955
Annual Tax Amount $3,780
Tax Year 2018
Lot Size 0.330 Acres
Acres 0.33
Property Sub-Type Single Family Residence
Property Description
PRICE DROP! -- Don't let the outside FOOL YOU... this wonderful RANCH Style home is MUCH LARGER than it looks -- almost 1400 sq ft of living space! You will love cooking in the beautiful Kitchen w/new counter tops, a TILE BACK SPLASH, Remote UNDER CABINET Lighting, New Cabinets, & STAINLESS STEEL /Black Appliances. The modern bathroom includes an UPDATED VANITY & MIRROR, a TILE FLOOR, CURVED GLASS Shower Doors,and more. Additional features include: Gorgeous HARDWOOD FLOORS, a HUGE Comfy Bonus Room/dining area great for gathering w/family & friends, a front room that could be a formal dining room or living room, 3 nice size bedrooms, a HUGE walk in closet, & an OFFICE which could be turned into a 4th bedroom or your dream master bath! And there is still more..Lots of storage & shelving in the basement including a WORKSHOP to die for and outside the large fenced LOT offers an wonderful GAZEBO w/ a Bubbling HOT TUB ready for you to RELAX & ENJOY! SEE VIRTUAL TOUR for MORE DETAIL!
Location
State CT
County Hartford
Zoning R33
Direction George Washington Rd to Till St Right on Robbin Road
Rooms
Basement Full, Interior Entry, Bulkhead, Concrete
Interior
Interior Features Sauna/Steam/Hot Tub
Heating Baseboard, Oil
Cooling Window Unit(s)
Flooring Tile, Hardwood
Appliance Range, Dishwasher, Disposal, Microwave, Refrigerator, Washer, Dryer, Oil Water Heater, Utility Connections for Electric Range, Utility Connections for Electric Dryer
Laundry Washer Hookup
Exterior
Exterior Feature Rain Gutters, Storage, Other
Community Features Public Transportation, Shopping, Park, Golf, Medical Facility, Laundromat, Conservation Area, Highway Access, House of Worship, Private School, Public School, University
Utilities Available for Electric Range, for Electric Dryer, Washer Hookup
Roof Type Shingle
Total Parking Spaces 3
Garage No
Building
Lot Description Level
Foundation Concrete Perimeter
Sewer Public Sewer
Water Public
Architectural Style Ranch
Others
Senior Community false
Read Less
Want to know what your home might be worth? Contact us for a FREE valuation!

Our team is ready to help you sell your home for the highest possible price ASAP
Bought with Patricia LeBrun • LeBrun Real Estate, LLC





